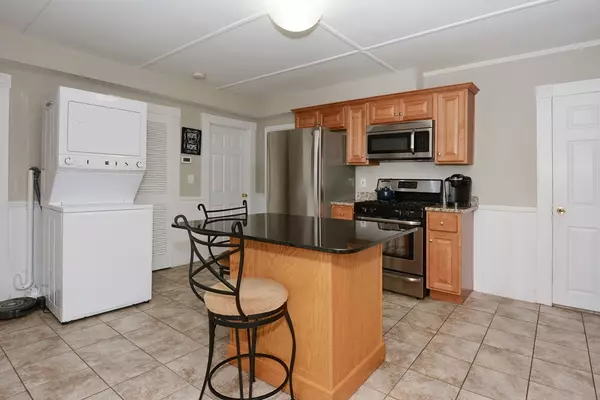For more information regarding the value of a property, please contact us for a free consultation.
3 Soffron Ln #1 Ipswich, MA 01938
Want to know what your home might be worth? Contact us for a FREE valuation!

Our team is ready to help you sell your home for the highest possible price ASAP
Key Details
Sold Price $222,500
Property Type Condo
Sub Type Condominium
Listing Status Sold
Purchase Type For Sale
Square Footage 857 sqft
Price per Sqft $259
MLS Listing ID 72518613
Sold Date 10/07/19
Bedrooms 3
Full Baths 1
HOA Fees $346/mo
HOA Y/N true
Year Built 1930
Annual Tax Amount $2,168
Tax Year 2019
Property Description
This is where you want to be!!! Bright, sunny 3 bedroom condo in the heart of Ipswich. This ground-floor corner unit has a large eat-in kitchen with island, granite countertops and stainless appliances. The living room has beautiful hardwood floors and a bowed window. Three bedrooms (two with walk-in closets) make for a flexible floor plan—use one as an office or yoga room! In-unit washer/dryer is included in the sale. The unit comes with 2 deeded parking spots, shared outdoor yard and locked storage area in the basement. Located across from the Ipswich Brewery and a few short blocks from downtown dining/shopping and the train into Boston! Enjoy Ipswich resident benefits at Crane's Beach—just 5 miles away!
Location
State MA
County Essex
Zoning GB
Direction Rt 133 to Hammatt St to Brown Sq to Soffron Ln
Rooms
Primary Bedroom Level First
Kitchen Flooring - Stone/Ceramic Tile, Countertops - Stone/Granite/Solid, Kitchen Island, Gas Stove, Lighting - Overhead
Interior
Heating Forced Air, Natural Gas
Cooling None
Flooring Tile, Carpet, Hardwood
Appliance Range, Dishwasher, Disposal, Microwave, Refrigerator, Washer/Dryer, Leased Heater, Utility Connections for Gas Range, Utility Connections for Electric Dryer
Laundry In Unit, Washer Hookup
Exterior
Community Features Public Transportation, Shopping, T-Station
Utilities Available for Gas Range, for Electric Dryer, Washer Hookup
Total Parking Spaces 2
Garage No
Building
Story 1
Sewer Public Sewer
Water Public
Schools
Elementary Schools Winthrop
Middle Schools Ipswich
High Schools Ipswich
Others
Pets Allowed Yes
Senior Community false
Read Less
Bought with Linda Turcotte • Keller Williams Realty Evolution



