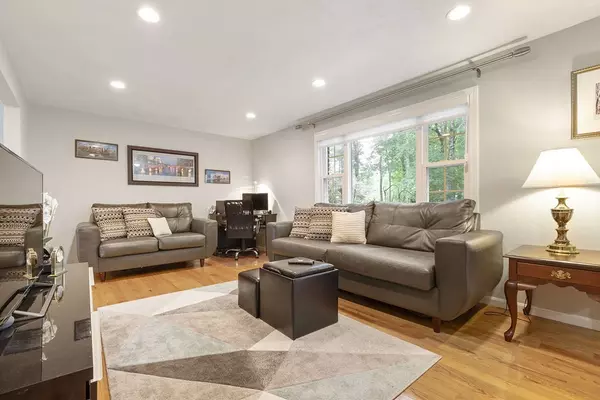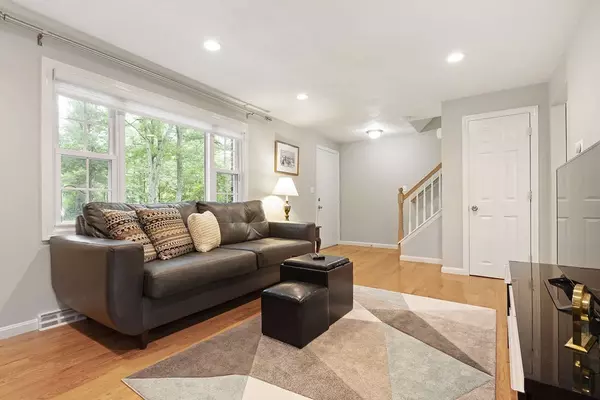For more information regarding the value of a property, please contact us for a free consultation.
106 Newcomb Street #D Norton, MA 02766
Want to know what your home might be worth? Contact us for a FREE valuation!

Our team is ready to help you sell your home for the highest possible price ASAP
Key Details
Sold Price $255,000
Property Type Condo
Sub Type Condominium
Listing Status Sold
Purchase Type For Sale
Square Footage 1,683 sqft
Price per Sqft $151
MLS Listing ID 72525555
Sold Date 10/30/19
Bedrooms 3
Full Baths 1
Half Baths 1
HOA Fees $310/mo
HOA Y/N true
Year Built 1980
Annual Tax Amount $3,592
Tax Year 2019
Property Description
Lovely town home nestled off a quiet side street & yet located minutes from Rte 495, Mansfield Commuter Rail, Mansfield Crossing Shopping Center, Wheaton College, XFinity Center,& TPC Norton! Large family room with hardwood, recess lights, closet & great entertaining area. Fabulous kitchen, with granite counters tops, white cabinetry, pantry & stainless steel appliances all staying. Dining area off kitchen leads to a deck for quiet evenings and entertaining family & friends. Large Master Suite & two other bedrooms grace the second floor. Full bath with shower, tub & beautiful granite floors. Huge carpeted Finished Basement for extras play space, office or game room with laundry area & exterior access. Washer and Dryer staying. Pride of ownership shows throughout with gleaming hardwood floors, recess lights, gas, central air, 2016 new roof, two parking spaces and low condo fee! FIRST SHOWINGS Friday 6/28 4-5:30 PM & Saturday 11-1 PM!
Location
State MA
County Bristol
Zoning R
Direction GPS
Rooms
Family Room Closet, Flooring - Hardwood, Recessed Lighting
Primary Bedroom Level Second
Dining Room Flooring - Hardwood, Exterior Access, Lighting - Overhead
Kitchen Bathroom - Half, Flooring - Hardwood, Pantry, Countertops - Stone/Granite/Solid, Exterior Access, Recessed Lighting, Lighting - Pendant
Interior
Interior Features Lighting - Overhead, Game Room
Heating Forced Air, Natural Gas
Cooling Central Air
Flooring Carpet, Hardwood, Stone / Slate, Flooring - Wall to Wall Carpet
Appliance Range, Dishwasher, Microwave, Refrigerator, Washer, Dryer, Gas Water Heater, Tank Water Heater, Utility Connections for Gas Range
Laundry In Basement, In Unit
Exterior
Community Features Shopping, Park, Walk/Jog Trails, Golf, Medical Facility, Conservation Area, Highway Access, Public School, University
Utilities Available for Gas Range
Roof Type Shingle
Total Parking Spaces 2
Garage No
Building
Story 3
Sewer Private Sewer
Water Public
Others
Pets Allowed Yes
Senior Community false
Acceptable Financing Contract
Listing Terms Contract
Read Less
Bought with Kimberly Ouellette • RE/MAX Spectrum



