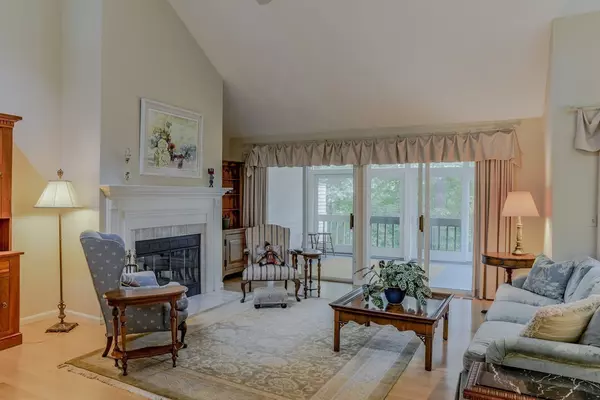For more information regarding the value of a property, please contact us for a free consultation.
21 Monadnock Dr #21 Westford, MA 01886
Want to know what your home might be worth? Contact us for a FREE valuation!

Our team is ready to help you sell your home for the highest possible price ASAP
Key Details
Sold Price $432,500
Property Type Condo
Sub Type Condominium
Listing Status Sold
Purchase Type For Sale
Square Footage 2,473 sqft
Price per Sqft $174
MLS Listing ID 72526234
Sold Date 08/30/19
Bedrooms 2
Full Baths 2
HOA Fees $518/mo
HOA Y/N true
Year Built 1983
Annual Tax Amount $5,024
Tax Year 2019
Lot Size 143.030 Acres
Acres 143.03
Property Description
Wow! Beautiful, Open Floor Plan, Soaring ceilings, Separate Dining Room with built- in shelves, beautiful Hardwood Floors, Fully Heated Sunroom...Master Bedroom with two closets and direct access to Full Bath is on First floor.This wonderful home features uncommon amenities such as custom wood work and an artist's touch throughout. Lower Level offers three rooms, full bath and laundry, utility area. Loads of storage - closets abound. LL has Fireplaced Family room and carpeted 2nd bedroom with closet, both open through sliders to outdoor covered sitting area with woodland views. Also on LL, another room, currently used as 3rd bedroom, offers carpeted, cozy space with roomy closet. Come visit, you will find sweet surprises as you tour this special property.
Location
State MA
County Middlesex
Zoning R
Direction Rte 110 to Rte 225 to Hildreth St to Monadnock Drive...to #21. Follow arrows to pathway to unit..
Rooms
Family Room Flooring - Wall to Wall Carpet, Exterior Access, Slider
Primary Bedroom Level Main
Dining Room Cathedral Ceiling(s), Flooring - Hardwood, Deck - Exterior, Exterior Access, Open Floorplan, Slider
Kitchen Flooring - Vinyl, Window(s) - Bay/Bow/Box, Dining Area
Interior
Interior Features Cathedral Ceiling(s), Closet, Sun Room, Home Office
Heating Central, Natural Gas, Individual, Unit Control
Cooling Central Air
Flooring Tile, Carpet, Hardwood, Flooring - Hardwood, Flooring - Wall to Wall Carpet
Fireplaces Number 2
Fireplaces Type Family Room, Living Room
Appliance Range, Dishwasher, Microwave, Refrigerator, Washer, Dryer, Gas Water Heater, Plumbed For Ice Maker, Utility Connections for Electric Range, Utility Connections for Electric Dryer
Laundry In Unit, Washer Hookup
Exterior
Exterior Feature Balcony / Deck, Rain Gutters, Professional Landscaping, Tennis Court(s)
Garage Spaces 2.0
Pool Association, In Ground
Community Features Public Transportation, Shopping, Pool, Tennis Court(s), Park, Walk/Jog Trails, Golf, Medical Facility, Conservation Area, Highway Access, House of Worship, Public School
Utilities Available for Electric Range, for Electric Dryer, Washer Hookup, Icemaker Connection
Roof Type Shingle
Total Parking Spaces 1
Garage Yes
Building
Story 2
Sewer Other
Water Public
Schools
Elementary Schools Robinson/Crisaf
Middle Schools Blanchard
High Schools Academy
Others
Pets Allowed Breed Restrictions
Senior Community false
Acceptable Financing Contract
Listing Terms Contract
Read Less
Bought with Jeffrey Whitman • Coldwell Banker Residential Brokerage - Chelmsford



