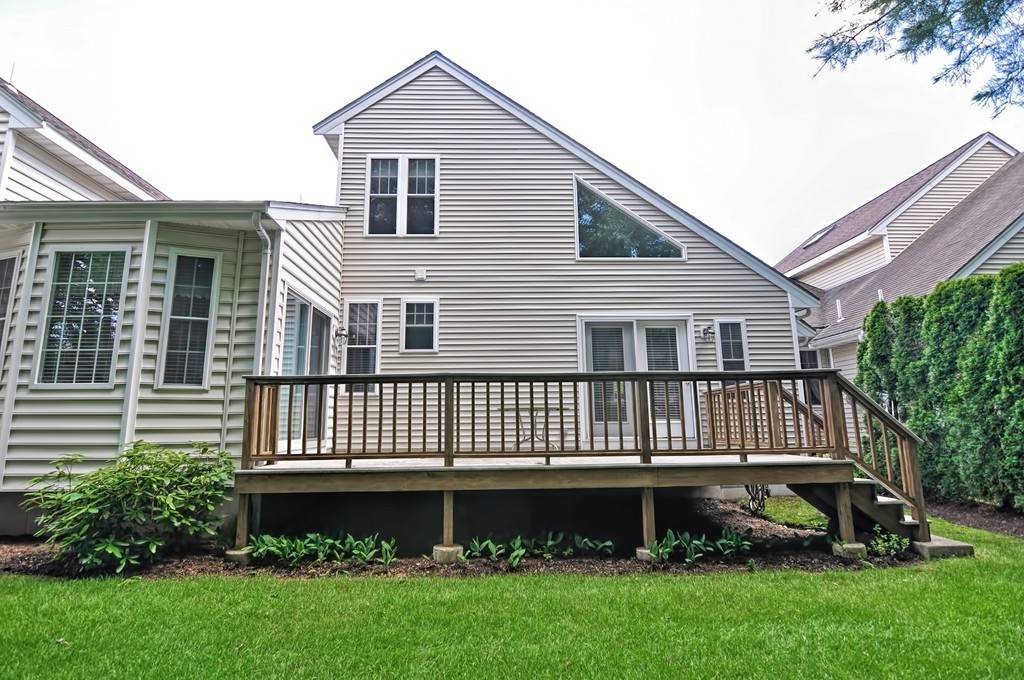For more information regarding the value of a property, please contact us for a free consultation.
12 Delcor Drive #12 Walpole, MA 02081
Want to know what your home might be worth? Contact us for a FREE valuation!

Our team is ready to help you sell your home for the highest possible price ASAP
Key Details
Sold Price $545,000
Property Type Condo
Sub Type Condominium
Listing Status Sold
Purchase Type For Sale
Square Footage 1,849 sqft
Price per Sqft $294
MLS Listing ID 72526615
Sold Date 08/29/19
Bedrooms 2
Full Baths 2
Half Baths 1
HOA Fees $326/mo
HOA Y/N true
Year Built 2003
Annual Tax Amount $7,217
Tax Year 2019
Property Sub-Type Condominium
Property Description
Independent living in an Active 55+ Adult Community at its best. Rare opportunity to own in DELA POND VILLAGE. This home offers vaulted ceiling in many of the rooms, an open floor plan concept, and gleaming hardwood flooring throughout the first and second floors. FIRST FLOOR MASTER SUITE has a private bath with double vanity, his and her walk-in closets, and access to a private Trex deck. The living room has a warm GAS fireplace, recessed lighting, and plenty of natural light. The kitchen is updated with a breakfast nook, beautiful counter tops, pantry, and a GAS stove. 1st-floor laundry and half bath. Upstairs you'll find a spacious second bedroom for company, a room in the back for crafting/sewing/office, an expansive private bath and a loft area for reading, relaxing, or watching TV. Convenient to town, commuter rail, public library, and highways.
Location
State MA
County Norfolk
Zoning Res
Direction Stone Street to Delcor Drive
Rooms
Primary Bedroom Level First
Dining Room Vaulted Ceiling(s), Flooring - Hardwood
Kitchen Flooring - Stone/Ceramic Tile, Pantry, Countertops - Stone/Granite/Solid, Breakfast Bar / Nook, Recessed Lighting, Gas Stove
Interior
Interior Features Ceiling Fan(s), Closet, Recessed Lighting, Loft, Bonus Room
Heating Forced Air, Natural Gas
Cooling Central Air
Flooring Tile, Hardwood, Flooring - Hardwood
Fireplaces Number 1
Fireplaces Type Living Room
Appliance Range, Dishwasher, Trash Compactor, Refrigerator, Washer, Dryer, Utility Connections for Gas Range, Utility Connections for Electric Dryer
Laundry First Floor, In Unit
Exterior
Garage Spaces 1.0
Community Features Public Transportation, Shopping, Pool, Park, Highway Access, T-Station, Adult Community
Utilities Available for Gas Range, for Electric Dryer
Roof Type Shingle
Total Parking Spaces 2
Garage Yes
Building
Story 2
Sewer Public Sewer
Water Public
Others
Pets Allowed Breed Restrictions
Senior Community true
Acceptable Financing Contract
Listing Terms Contract
Read Less
Bought with Gilda Radosta • Norfolk County Rentals & Sales



