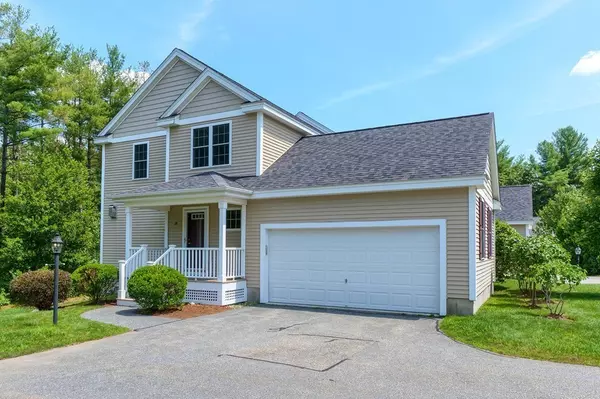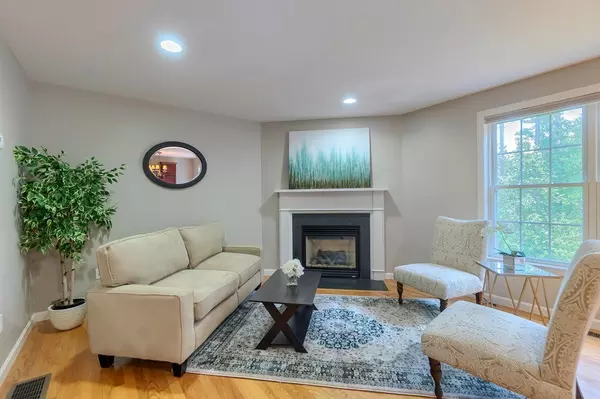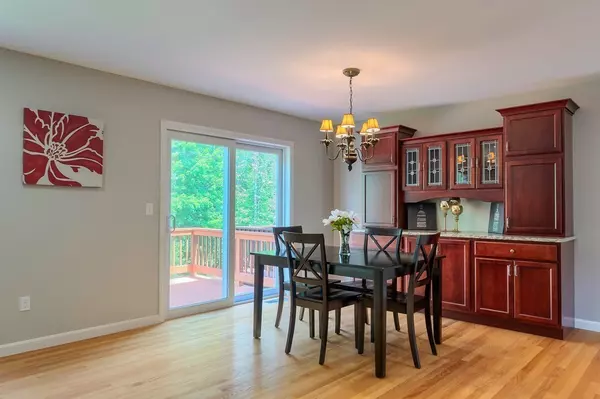For more information regarding the value of a property, please contact us for a free consultation.
18 Southgate Road #40 Westford, MA 01886
Want to know what your home might be worth? Contact us for a FREE valuation!

Our team is ready to help you sell your home for the highest possible price ASAP
Key Details
Sold Price $512,500
Property Type Condo
Sub Type Condominium
Listing Status Sold
Purchase Type For Sale
Square Footage 2,040 sqft
Price per Sqft $251
MLS Listing ID 72532820
Sold Date 08/21/19
Bedrooms 2
Full Baths 3
Half Baths 1
HOA Fees $390/mo
HOA Y/N true
Year Built 2009
Annual Tax Amount $8,776
Tax Year 2019
Property Description
A rare opportunity to buy in the desirable Southgate community! This 2 bedroom, 3.5 bath townhouse is full of amenities-gleaming hardwood on 1st floor, stainless and granite kitchen and attached 2 car garage. Enter the freshly painted foyer, with coat closet and adjacent half bath. The bright, open concept floor plan allows flow from living room with gas fireplace to dining area featuring a newer 2-tiered hutch/china cabinet with several glass front cabinets and extra storage. Sunlight streams into the fully applianced kitchen from the glass sliders leading to deck overlooking lawn and woodlands. Second floor has a spacious master suite with full bathroom and walk-in closet, guest bedroom and another full bath, loft area and washer/dryer hookup. The walkout basement with full windows has two rooms perfect for a playroom, exercise room and/or office. It also has a washer & dryer and tiled bath with shower stall. Great Westford location close to retail, restaurants and commuter routes.
Location
State MA
County Middlesex
Zoning RA
Direction South Chelmsford Road to Southgate Road
Rooms
Primary Bedroom Level Second
Dining Room Closet/Cabinets - Custom Built, Flooring - Hardwood, Deck - Exterior, Exterior Access, Slider
Kitchen Flooring - Hardwood, Countertops - Stone/Granite/Solid, Recessed Lighting, Stainless Steel Appliances, Gas Stove
Interior
Interior Features Closet, Cable Hookup, Recessed Lighting, Bathroom - With Shower Stall, Bonus Room, Office, 3/4 Bath, Internet Available - Unknown
Heating Forced Air, Natural Gas
Cooling Central Air
Flooring Tile, Carpet, Hardwood, Flooring - Stone/Ceramic Tile
Fireplaces Number 1
Appliance Range, Dishwasher, Microwave, Refrigerator, Washer, Dryer, Vacuum System, Gas Water Heater, Tank Water Heater, Utility Connections for Gas Range
Laundry In Basement, In Unit, Washer Hookup
Exterior
Garage Spaces 2.0
Community Features Shopping, Walk/Jog Trails, Medical Facility, Conservation Area
Utilities Available for Gas Range, Washer Hookup
Roof Type Shingle
Total Parking Spaces 4
Garage Yes
Building
Story 2
Sewer Private Sewer
Water Public
Schools
Elementary Schools Rob/Crisafulli
Middle Schools Blanchard
High Schools Westford Acadmy
Others
Senior Community false
Read Less
Bought with Alysha Glazier • Keller Williams Realty-Merrimack



