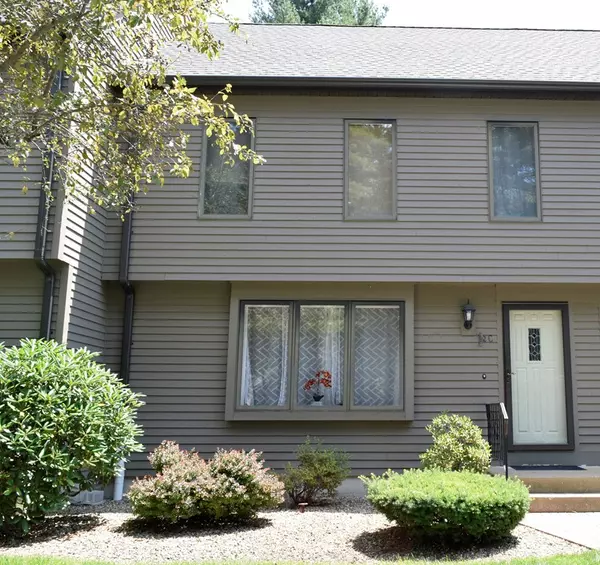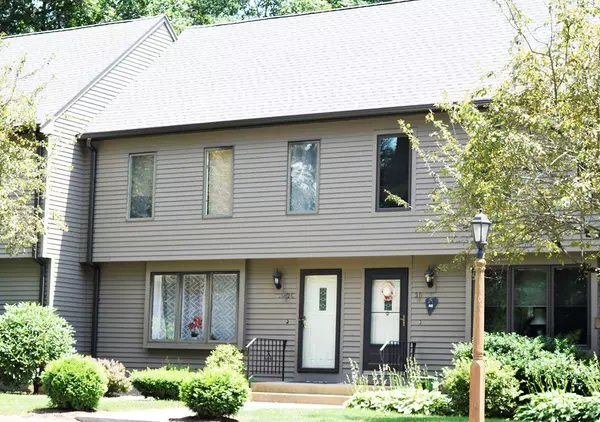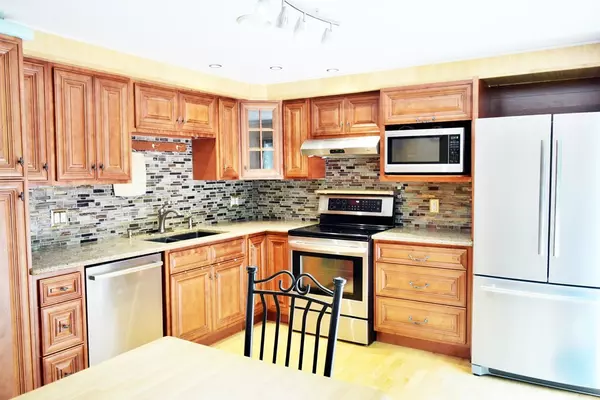For more information regarding the value of a property, please contact us for a free consultation.
2 Village Way #C Norton, MA 02766
Want to know what your home might be worth? Contact us for a FREE valuation!

Our team is ready to help you sell your home for the highest possible price ASAP
Key Details
Sold Price $257,000
Property Type Condo
Sub Type Condominium
Listing Status Sold
Purchase Type For Sale
Square Footage 1,397 sqft
Price per Sqft $183
MLS Listing ID 72533646
Sold Date 10/30/19
Bedrooms 2
Full Baths 1
Half Baths 1
HOA Fees $395/mo
HOA Y/N true
Year Built 1986
Annual Tax Amount $2,860
Tax Year 2019
Property Description
ONE OF A KIND! The Kitchen Features Gorgeous Custom Cabinets with Decorative Pull Handles, High End Appliances with Stove Vent - Venting to Outside, Glass Tiles Line the Back Splash, Stone Counter Tops and YES a Double Sink. The Walls in Kitchen, Hall & Finished Basement Have Sound Proofing Cork Insulation Behind Stylish Bamboo Walls. The European Flair is Spectacular! The First & Second Floors as Well as Both Stairway's Feature Gleaming Mint Condition Hardwood Floors. The Pride of Ownership Carried Through to the 1/2 Bath Having Radiant Heat in the Floor, More Electrical Outlets Added in all the Rooms, USB Plugs, Upgraded Electrical Heating Elements, Recess Energy Efficient Lighting, Crown Molding, The DOORS are Beautiful Wood, All Closets Have Racks for Storage & Organization. You Won't Find Another Home Like This! Foam Insulation for added Energy Efficient, New Roof, New Skylight, Recently Painted, Great WALK OUT Basement to Enjoy Your Outdoor Space. MOVE IN CONDITION
Location
State MA
County Bristol
Zoning RES
Direction Route 123 to North Worcester to Village or Gilbert St to North Worcester to Village
Rooms
Family Room Flooring - Laminate, Exterior Access, Recessed Lighting, Remodeled, Closet - Double
Primary Bedroom Level Second
Kitchen Flooring - Hardwood, Window(s) - Picture, Dining Area, Countertops - Stone/Granite/Solid, Cabinets - Upgraded, Deck - Exterior, Recessed Lighting, Remodeled, Slider
Interior
Interior Features Recessed Lighting, Slider, Closet/Cabinets - Custom Built, Office, Loft
Heating Electric Baseboard
Cooling Central Air
Flooring Wood, Tile, Flooring - Laminate, Flooring - Wall to Wall Carpet
Appliance Range, Dishwasher, Refrigerator, Washer, Dryer, Electric Water Heater, Utility Connections for Electric Range, Utility Connections for Electric Dryer
Laundry Flooring - Laminate, Electric Dryer Hookup, Recessed Lighting, Remodeled, Walk-in Storage, Washer Hookup, In Basement, In Unit
Exterior
Community Features Public Transportation, Shopping, Golf, Highway Access, Public School, University, Other
Utilities Available for Electric Range, for Electric Dryer, Washer Hookup
Roof Type Shingle
Total Parking Spaces 2
Garage No
Building
Story 3
Sewer Private Sewer
Water Public
Schools
Elementary Schools Jcs-Hay
Middle Schools Norton
High Schools Norton
Others
Pets Allowed Breed Restrictions
Acceptable Financing Contract
Listing Terms Contract
Read Less
Bought with Melissa Mancini • eXp Realty



