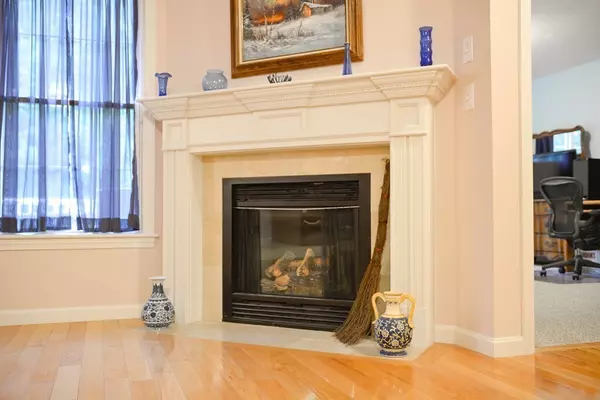For more information regarding the value of a property, please contact us for a free consultation.
56 Riley Rd #28 Lunenburg, MA 01462
Want to know what your home might be worth? Contact us for a FREE valuation!

Our team is ready to help you sell your home for the highest possible price ASAP
Key Details
Sold Price $355,900
Property Type Condo
Sub Type Condominium
Listing Status Sold
Purchase Type For Sale
Square Footage 1,644 sqft
Price per Sqft $216
MLS Listing ID 72538984
Sold Date 09/18/19
Bedrooms 2
Full Baths 2
HOA Fees $331/mo
HOA Y/N true
Year Built 2006
Annual Tax Amount $5,957
Tax Year 2019
Lot Size 436 Sqft
Acres 0.01
Property Description
STONE FARM ESTATES! Desirable over-55 active adult community! One-owner meticulously maintained Riley model one-level end unit! Spacious foyer opens to living room with hardwood floors and propane fireplace; kitchen with tiled floor, dining area, sun-room, laundry. Master bedroom with en suite bath. Second bedroom or office. Large yard area, private deck, finished den on basement level, and loads of storage.
Location
State MA
County Worcester
Zoning Res
Direction 2A near Chestnut St. intersection
Rooms
Primary Bedroom Level Main
Dining Room Flooring - Stone/Ceramic Tile
Kitchen Closet, Flooring - Stone/Ceramic Tile, Dining Area, Countertops - Stone/Granite/Solid, Breakfast Bar / Nook, Dryer Hookup - Electric, Open Floorplan, Recessed Lighting, Stainless Steel Appliances, Washer Hookup, Peninsula
Interior
Interior Features High Speed Internet Hookup, Sun Room, Den, Internet Available - Broadband, Internet Available - DSL
Heating Forced Air, Natural Gas, Individual, Unit Control, Propane
Cooling Central Air, Unit Control
Flooring Tile, Carpet, Hardwood, Flooring - Wall to Wall Carpet
Fireplaces Number 1
Fireplaces Type Living Room
Appliance Range, Dishwasher, Disposal, Microwave, Refrigerator, Washer, Dryer, Electric Water Heater, Tank Water Heater, Utility Connections for Electric Range, Utility Connections for Electric Dryer
Laundry First Floor, In Unit, Washer Hookup
Exterior
Garage Spaces 2.0
Community Features Shopping, Park, House of Worship, Public School, Adult Community
Utilities Available for Electric Range, for Electric Dryer, Washer Hookup
Roof Type Shingle
Total Parking Spaces 6
Garage Yes
Building
Story 1
Sewer Public Sewer
Water Public, Individual Meter
Others
Pets Allowed Breed Restrictions
Read Less
Bought with Marilyn Byam Quinn • Coldwell Banker Residential Brokerage - Leominster



