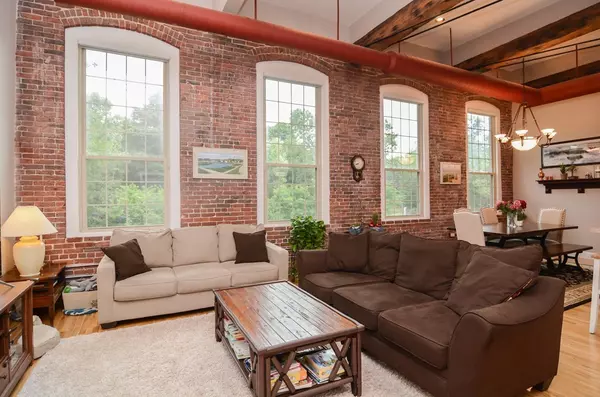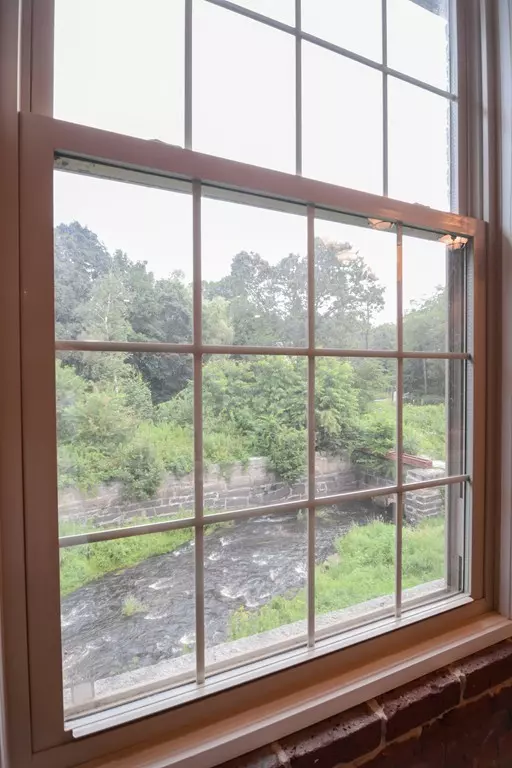For more information regarding the value of a property, please contact us for a free consultation.
12 Brookside #25 Westford, MA 01886
Want to know what your home might be worth? Contact us for a FREE valuation!

Our team is ready to help you sell your home for the highest possible price ASAP
Key Details
Sold Price $369,900
Property Type Condo
Sub Type Condominium
Listing Status Sold
Purchase Type For Sale
Square Footage 1,610 sqft
Price per Sqft $229
MLS Listing ID 72540136
Sold Date 09/27/19
Bedrooms 2
Full Baths 1
Half Baths 1
HOA Fees $470/mo
HOA Y/N true
Year Built 2003
Annual Tax Amount $5,070
Tax Year 2019
Property Description
New Offering and priced to sell! This unique 2 level townhouse located in renovated Historic Brookside Mills has open floor plan, 15' beamed ceilings, exposed brick walls, hardwood floors and 7' windows overlooking the calming Stony Brook. The custom hardwood staircase takes you up to two generous sized bedrooms with water views and custom walk in closets, laundry room and full bath. Many extras including generous closet storage, pantry, art lighting, custom blinds, Nest Thermostat and Nest Protect. Complex amenities include a numbered/assigned garage space in heated garage with separate storage space, in addition to common parking, elevator service, indoor lobby mailbox, intercom, and common club room for occupant use. Close to Nabnassett Lake Country Club, town beach, shopping, restaurants, Rte. 495 and Rte 3.
Location
State MA
County Middlesex
Zoning RES
Direction Use GPS for Brookside ROAD, not Drive. Bldg. entry door on right of building
Rooms
Primary Bedroom Level Second
Dining Room Beamed Ceilings, Flooring - Hardwood
Kitchen Flooring - Hardwood, Breakfast Bar / Nook, Stainless Steel Appliances
Interior
Interior Features Closet/Cabinets - Custom Built, Pantry, Entrance Foyer
Heating Central, Forced Air
Cooling Central Air
Flooring Wood, Tile, Carpet
Appliance Range, Dishwasher, Refrigerator, Washer, Dryer, Electric Water Heater, Utility Connections for Gas Range, Utility Connections for Gas Oven, Utility Connections for Electric Dryer
Laundry Second Floor, In Unit
Exterior
Garage Spaces 1.0
Community Features Shopping, Tennis Court(s), Golf
Utilities Available for Gas Range, for Gas Oven, for Electric Dryer
Waterfront Description Waterfront, Beach Front, Creek, Lake/Pond, 1/2 to 1 Mile To Beach
Roof Type Shingle
Total Parking Spaces 1
Garage Yes
Building
Story 2
Sewer Private Sewer
Water Public
Schools
Elementary Schools Nabnassett
Middle Schools Stony Brook
High Schools Wstford Academy
Others
Pets Allowed Breed Restrictions
Read Less
Bought with Jim Darcangelo • Keller Williams Realty Boston Northwest



