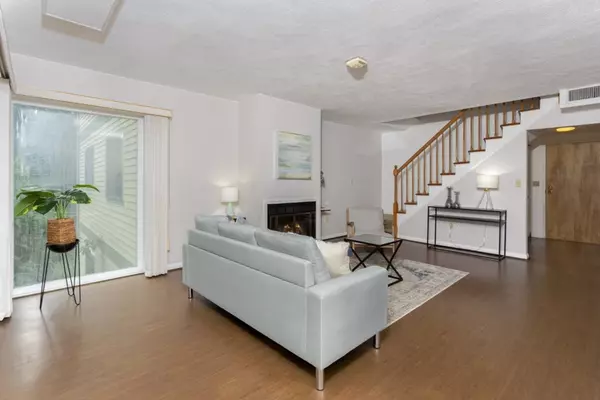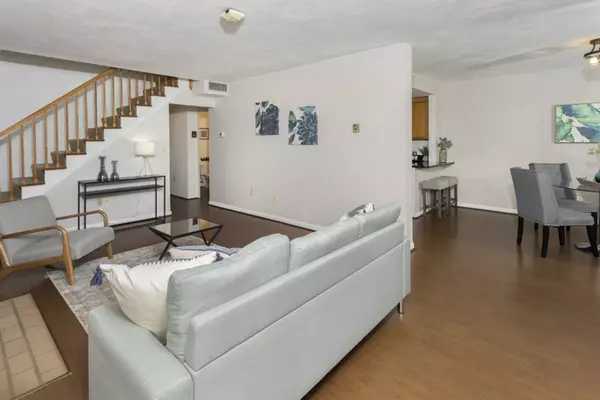For more information regarding the value of a property, please contact us for a free consultation.
1100 Salem St #96 Lynnfield, MA 01940
Want to know what your home might be worth? Contact us for a FREE valuation!

Our team is ready to help you sell your home for the highest possible price ASAP
Key Details
Sold Price $339,500
Property Type Condo
Sub Type Condominium
Listing Status Sold
Purchase Type For Sale
Square Footage 1,234 sqft
Price per Sqft $275
MLS Listing ID 72541244
Sold Date 10/25/19
Bedrooms 2
Full Baths 2
Half Baths 1
HOA Fees $524/mo
HOA Y/N true
Year Built 1983
Annual Tax Amount $3,062
Tax Year 2019
Property Description
A hidden gem, located in the idyllic Cedar Pond Village a PREMIER Condominium Association in LYNNFIELD offering outdoor pool, club house with gym, tennis and bocce ball courts! Quiet elegance & a feeling of “home” greets one upon entering this impeccably kept 2 level condo. This 5 room, 2 Bed, 2.5 Bath unit boasts 1234 sq ft of beautifully updated space that highlights the amenities this home offers. 1st floor features a sun-drenched Open Concept Living Room / Dining Room with a wall of windows and slider leading out to a private balcony. The Living Room boasts the first of two wood burning fireplaces, and the kitchen and 1/2 bath have been tastefully updated. 2nd floor provides 2 Beds & 2 Bathrooms including a Master Suite with bath, 3 closets and 2nd wood burning fireplace, a separate Laundry/Utilty Room complete the 2nd level. Two assigned parking spaces, one in carport with private storage area. Close to 95, Route 1 & Market Street shopping & restaurants. Commuter Location.
Location
State MA
County Essex
Zoning R5
Direction Rte 129 to Goodwin Circle to Salem Street to Cedar Pond.
Rooms
Primary Bedroom Level Third
Dining Room Skylight, Flooring - Wood, Open Floorplan
Kitchen Flooring - Wood, Dining Area, Countertops - Stone/Granite/Solid, Breakfast Bar / Nook, Stainless Steel Appliances
Interior
Heating Forced Air, Electric
Cooling Central Air
Flooring Wood, Tile, Carpet
Fireplaces Number 2
Fireplaces Type Living Room, Master Bedroom
Appliance Range, Dishwasher, Trash Compactor, Refrigerator, Washer, Dryer, Electric Water Heater, Utility Connections for Electric Range, Utility Connections for Electric Dryer
Laundry Third Floor, In Unit, Washer Hookup
Exterior
Exterior Feature Balcony
Pool Association, In Ground
Community Features Public Transportation, Shopping, Pool, Tennis Court(s), Walk/Jog Trails, Golf, Medical Facility, Highway Access, Public School
Utilities Available for Electric Range, for Electric Dryer, Washer Hookup
Total Parking Spaces 2
Garage Yes
Building
Story 2
Sewer Public Sewer
Water Public
Others
Pets Allowed Breed Restrictions
Read Less
Bought with Christine M. Rocha • Residential Realty Group



