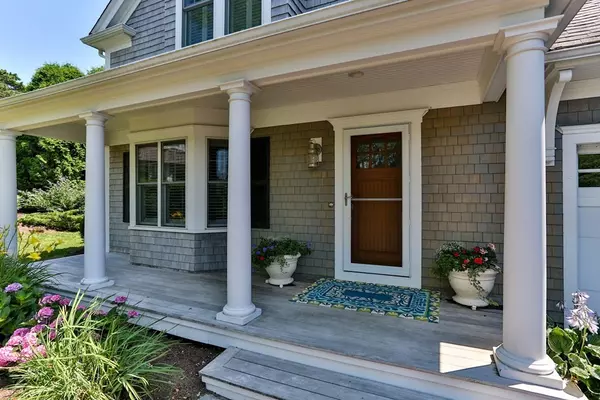For more information regarding the value of a property, please contact us for a free consultation.
41 Misty Meadow Ln #A Chatham, MA 02650
Want to know what your home might be worth? Contact us for a FREE valuation!

Our team is ready to help you sell your home for the highest possible price ASAP
Key Details
Sold Price $691,000
Property Type Condo
Sub Type Condominium
Listing Status Sold
Purchase Type For Sale
Square Footage 2,686 sqft
Price per Sqft $257
MLS Listing ID 72542855
Sold Date 09/20/19
Bedrooms 2
Full Baths 3
Half Baths 1
HOA Fees $519/mo
HOA Y/N true
Year Built 2005
Annual Tax Amount $3,038
Tax Year 2019
Property Description
This special townhouse is nestled in a private cul-de-sac of 7 luxury homes and offers easy access to beaches, downtown, restaurants, coffee shop, a fitness club and more. This finely crafted home features an easy-flowing open floor plan with abundant natural light. A farmer's porch welcomes you into an elegant living room with hardwood floors and gas fireplace, adjacent Chef's kitchen with stainless appliances & center island, and bright dining area with slider leading out to a charming brick patio. 1st and 2nd floor En-suite bedrooms, a multi-purpose loft with private deck, family room in finished lower level, and 3-1/2 baths. You'll also enjoy Central A/C, natural gas heat, many custom built-ins & finishes, cedar closet, 1st fl laundry hookup, and the ease of condo living where you don't have to worry about yard work. Your time in Chatham will be your own; 41 Misty Meadow Lane is the perfect Cape Cod retreat!
Location
State MA
County Barnstable
Area North Chatham
Zoning R20a
Direction Route 28 North Chatham side to Misty Meadow Lane. North Chatham Village is on left to #41A. No sign.
Rooms
Family Room Bathroom - Full, Cedar Closet(s), Closet, Flooring - Wall to Wall Carpet, Recessed Lighting
Primary Bedroom Level First
Dining Room Closet/Cabinets - Custom Built, Flooring - Hardwood, Exterior Access, Open Floorplan, Recessed Lighting, Slider
Kitchen Flooring - Hardwood, Dining Area, Countertops - Stone/Granite/Solid, Kitchen Island, Cabinets - Upgraded, Open Floorplan, Recessed Lighting
Interior
Interior Features Recessed Lighting, Loft, Central Vacuum
Heating Forced Air, Natural Gas
Cooling Central Air
Flooring Wood, Tile, Carpet, Flooring - Hardwood
Fireplaces Number 1
Fireplaces Type Living Room
Appliance Range, Oven, Dishwasher, Microwave, Refrigerator, Washer, Dryer, Gas Water Heater, Tank Water Heater, Utility Connections for Gas Range
Laundry In Basement, In Unit
Exterior
Exterior Feature Decorative Lighting, Rain Gutters, Sprinkler System
Garage Spaces 1.0
Utilities Available for Gas Range
Waterfront Description Beach Front, Bay, Ocean, 1/2 to 1 Mile To Beach, Beach Ownership(Public)
Roof Type Shingle
Total Parking Spaces 3
Garage Yes
Building
Story 2
Sewer Private Sewer
Water Public
Schools
Elementary Schools Chatham
Middle Schools Monomoy
High Schools Monomoy
Others
Pets Allowed Yes
Senior Community false
Read Less
Bought with Non Member • Non Member Office



