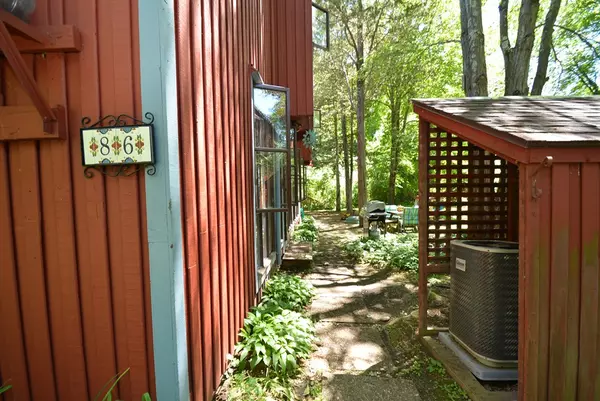For more information regarding the value of a property, please contact us for a free consultation.
86 Pine Grove #86 Amherst, MA 01002
Want to know what your home might be worth? Contact us for a FREE valuation!

Our team is ready to help you sell your home for the highest possible price ASAP
Key Details
Sold Price $235,000
Property Type Condo
Sub Type Condominium
Listing Status Sold
Purchase Type For Sale
Square Footage 1,648 sqft
Price per Sqft $142
MLS Listing ID 72545438
Sold Date 10/28/19
Bedrooms 3
Full Baths 2
Half Baths 1
HOA Fees $410/mo
HOA Y/N true
Year Built 1974
Annual Tax Amount $5,319
Tax Year 2019
Property Description
SELLERS SAYS SELL!!!.This condo enjoys one of the best locations in the complex and is tucked away with a sense of privacy. This 3 bedroom, 2.5 bath post & beam condo is a townhouse style with lovely living on two floors. Downstairs there is a spacious living room with wood burning stove, kitchen & dining room opens onto a multi-purpose space that's now used as a home office. A 1/2 bath with laundry completes the 1st floor. Upstairs there is a master suite with bath, two additional bedrooms and a full bath. Enjoy the patio space right outside your door. Garage & Storage Area is a bonus! This Complex is on the East side of Amherst and close to Route 9 and minutes to UMASS, Amherst College and downtown Amherst. Life can be good at this address! Come preview!
Location
State MA
County Hampshire
Zoning condo
Direction Route 9 to Old Farm to Pine Grove
Rooms
Primary Bedroom Level Second
Dining Room Flooring - Wood
Interior
Heating Central, Natural Gas
Cooling Central Air
Flooring Wood, Tile
Fireplaces Number 1
Appliance Range, Dishwasher, Refrigerator, Washer, Dryer, Gas Water Heater, Utility Connections for Gas Range, Utility Connections for Electric Range
Laundry First Floor, In Unit
Exterior
Garage Spaces 1.0
Community Features Public Transportation, Walk/Jog Trails, Bike Path, Conservation Area
Utilities Available for Gas Range, for Electric Range
Roof Type Shingle
Total Parking Spaces 1
Garage Yes
Building
Story 2
Sewer Public Sewer
Water Public
Schools
Elementary Schools Fort River
Middle Schools Amherst Middle
High Schools Arhs
Others
Pets Allowed Yes
Senior Community false
Read Less
Bought with Stiles & Dunn • Jones Group REALTORS®



