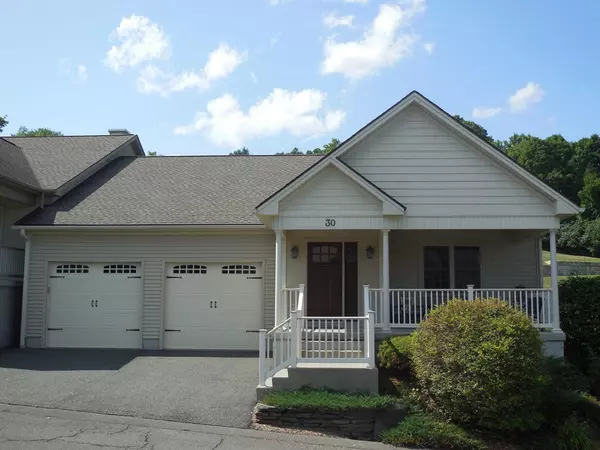For more information regarding the value of a property, please contact us for a free consultation.
717 Northampton Street #30 Holyoke, MA 01040
Want to know what your home might be worth? Contact us for a FREE valuation!

Our team is ready to help you sell your home for the highest possible price ASAP
Key Details
Sold Price $335,000
Property Type Condo
Sub Type Condominium
Listing Status Sold
Purchase Type For Sale
Square Footage 1,550 sqft
Price per Sqft $216
MLS Listing ID 72554759
Sold Date 10/09/19
Bedrooms 2
Full Baths 2
HOA Y/N false
Year Built 2008
Annual Tax Amount $5,912
Tax Year 2019
Property Description
Such a great complex and this unit is move in ready! Easy living on one level with plenty of space to finish in the lower level. Look for eagles over the Connecticut River while you sit on the front porch. Enjoy upgraded maple flooring, vaulted ceilings,gourmet maple kitchen with granite countertops and stainless steel appliances. Breakfast bar seats 4! Large master Suite complete with private bath and walk in closet! Ample guest bedroom and full guest bath with walk in shower. West facing screened in porch right off the kitchen. Laundry located on first floor. Alarm and sprinkler systems and central vacuum. 2 car attached garage with garage door opener. The full basement houses the gas furnace and hot water tank; 200 amp circuit breakers. Average monthly gas and electric cost is $103.00
Location
State MA
County Hampden
Area Smiths Ferry
Zoning R1A
Direction Route 5 north; take a left into the complex just past the dinosaur tracks.
Rooms
Primary Bedroom Level First
Dining Room Flooring - Hardwood, Open Floorplan
Kitchen Vaulted Ceiling(s), Closet/Cabinets - Custom Built, Flooring - Hardwood, Countertops - Stone/Granite/Solid, Breakfast Bar / Nook, Cabinets - Upgraded, Open Floorplan, Slider, Stainless Steel Appliances
Interior
Interior Features Entry Hall
Heating Forced Air, Natural Gas
Cooling Central Air
Flooring Wood, Tile, Flooring - Stone/Ceramic Tile
Appliance Range, Dishwasher, Disposal, Refrigerator, Gas Water Heater, Tank Water Heater, Utility Connections for Electric Range, Utility Connections for Electric Dryer
Laundry First Floor, In Unit
Exterior
Garage Spaces 2.0
Community Features Public Transportation, Pool, Tennis Court(s), Park, Walk/Jog Trails, Bike Path, Conservation Area, Highway Access, Marina
Utilities Available for Electric Range, for Electric Dryer
Roof Type Shingle
Total Parking Spaces 2
Garage Yes
Building
Story 1
Sewer Public Sewer
Water Public
Others
Pets Allowed Breed Restrictions
Read Less
Bought with Christine Strohman • Keller Williams Realty



