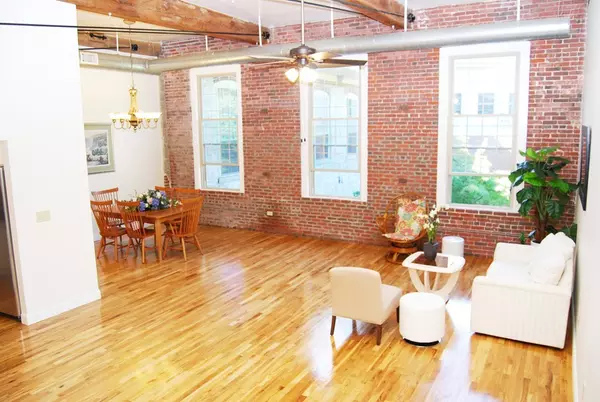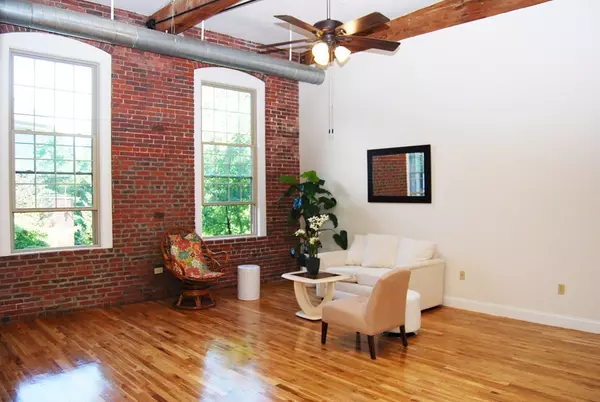For more information regarding the value of a property, please contact us for a free consultation.
12 Brookside Rd #21 Westford, MA 01886
Want to know what your home might be worth? Contact us for a FREE valuation!

Our team is ready to help you sell your home for the highest possible price ASAP
Key Details
Sold Price $360,000
Property Type Condo
Sub Type Condominium
Listing Status Sold
Purchase Type For Sale
Square Footage 1,894 sqft
Price per Sqft $190
MLS Listing ID 72560075
Sold Date 10/18/19
Bedrooms 2
Full Baths 1
Half Baths 1
HOA Fees $553/mo
HOA Y/N true
Year Built 2003
Annual Tax Amount $5,151
Tax Year 2019
Property Description
One of the largest Penthouse units offer 1890 sqft in renovated Historic Brookside Mills. One time owner in 15 years. Urban Chic in country setting.Open concept with exposed brickwork and original wood beamed 14' ceilings and 3' extra large windows allowing for a scenic view of Stony Brook and circular patio.Third level has two generous sized bedrooms, full bath, laundry hookup and open loft for office/study. Freshly paint, newly surfaced kitchen & vanity cabinets, gleaming hardwood floors and new mirrors in bath. Newer appliances and energy saving 2 zones for cooling & heating.Complex amenities include a numbered/assigned heated garage & storage space plus common parking, elevator service, indoor lobby mailbox, intercom, and common club room for occupant use. Close to Nabnassett Lake Country Club, town beach, shopping, restaurants, Rte. 495 and Rte 3.
Location
State MA
County Middlesex
Zoning Res
Direction Lowell Rd or Plain Rd -->Brookside Rd -->Brookside Mills
Rooms
Primary Bedroom Level Third
Dining Room Flooring - Hardwood
Kitchen Flooring - Hardwood
Interior
Interior Features Study
Heating Central, Forced Air
Cooling Central Air
Flooring Tile, Carpet, Hardwood, Flooring - Wall to Wall Carpet
Appliance Range, Dishwasher, Refrigerator, Utility Connections for Gas Range
Laundry Flooring - Stone/Ceramic Tile, Second Floor
Exterior
Garage Spaces 1.0
Utilities Available for Gas Range
Waterfront Description Beach Front, Lake/Pond, 1 to 2 Mile To Beach, Beach Ownership(Public)
Roof Type Shingle
Total Parking Spaces 1
Garage Yes
Building
Story 2
Sewer Other
Water Public
Schools
Elementary Schools Nab
Middle Schools Stony Brook
High Schools Wesford Academy
Others
Pets Allowed Yes
Read Less
Bought with Cheryl Cowley • Cowley Associates



