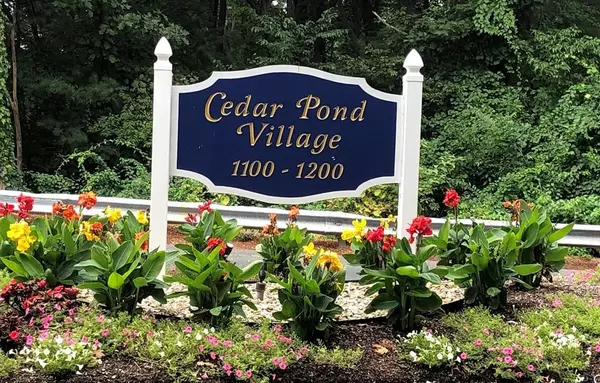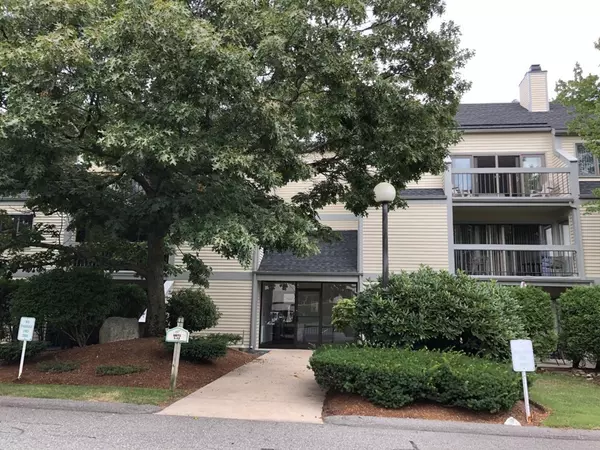For more information regarding the value of a property, please contact us for a free consultation.
1100 Salem Street #9 Lynnfield, MA 01940
Want to know what your home might be worth? Contact us for a FREE valuation!

Our team is ready to help you sell your home for the highest possible price ASAP
Key Details
Sold Price $330,000
Property Type Condo
Sub Type Condominium
Listing Status Sold
Purchase Type For Sale
Square Footage 1,195 sqft
Price per Sqft $276
MLS Listing ID 72560430
Sold Date 10/31/19
Bedrooms 2
Full Baths 2
HOA Fees $409/mo
HOA Y/N true
Year Built 1983
Annual Tax Amount $4,118
Tax Year 2019
Property Description
This 3rd floor penthouse unit is tastefully decorated with quiet elegance. The open concept living room/dining room is well appointed with a fireplace just in time for the coming holiday season. Sun streams in to this beautiful space through a wall of new sliders looking out onto the private balcony.The large corner master bedroom has an en-suite newly tiled bath and an atrium.window. The second bedroom has a dramatic vaulted ceiling and a generous bank of windows to brighten up your day.Convenient laundry is in the unit along w/ 2nd bath. Cedar Pond Village amenities include clubhouse w/ in-ground pool, exercise room, tennis courts, bocce court, game room, and walking/jog trails. This unit comes with a carport, an exterior storage closet as well as 1 deeded parking space. Close to Rte 1, Market Street shopping and restaurants make this an ideal commuting location. Beautifully landscaped grounds make you feel like your're enjoying a vacation at home... what a wonderful way to live!
Location
State MA
County Essex
Zoning R5
Direction Rte 129 to Goodwin Circle to Salem St to Cedar Pond. First right after guard shack. 1st bldg on LEFT
Rooms
Primary Bedroom Level Third
Dining Room Flooring - Wall to Wall Carpet
Kitchen Flooring - Stone/Ceramic Tile, Peninsula
Interior
Heating Forced Air, Electric, Air Source Heat Pumps (ASHP)
Cooling Central Air
Flooring Tile, Carpet
Fireplaces Number 1
Fireplaces Type Living Room
Appliance Range, Dishwasher, Disposal, Refrigerator, Washer, Dryer, Electric Water Heater, Tank Water Heater, Utility Connections for Electric Range, Utility Connections for Electric Dryer
Laundry Third Floor, In Unit, Washer Hookup
Exterior
Exterior Feature Balcony, Professional Landscaping
Pool Association, In Ground
Community Features Public Transportation, Shopping, Pool, Tennis Court(s), Walk/Jog Trails, Golf, Medical Facility, Highway Access, Public School
Utilities Available for Electric Range, for Electric Dryer, Washer Hookup
Total Parking Spaces 1
Garage Yes
Building
Story 1
Sewer Public Sewer
Water Public
Others
Pets Allowed Breed Restrictions
Senior Community false
Read Less
Bought with Nikki Martin Team • William Raveis R.E. & Home Services



