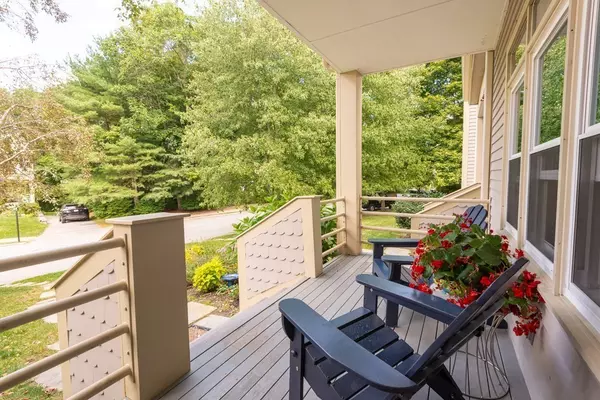For more information regarding the value of a property, please contact us for a free consultation.
4 Lanes End #3 Ipswich, MA 01938
Want to know what your home might be worth? Contact us for a FREE valuation!

Our team is ready to help you sell your home for the highest possible price ASAP
Key Details
Sold Price $382,000
Property Type Condo
Sub Type Condominium
Listing Status Sold
Purchase Type For Sale
Square Footage 1,650 sqft
Price per Sqft $231
MLS Listing ID 72561728
Sold Date 11/01/19
Bedrooms 2
Full Baths 1
Half Baths 1
HOA Fees $350/mo
HOA Y/N true
Year Built 1987
Annual Tax Amount $4,449
Tax Year 2019
Property Description
Beautiful light & bright open concept contemporary townhouse nestled just off downtown Ipswich along the Ipswich River banks. Tree lined complex w newly rebuilt retaining walls, added landscaping, roofs, siding & exterior paint. Wide & deep footprint allows for large rooms throughout making for great spacious entertaining! Wood burning fireplace in sunken living room w/ cathedral ceiling which opens to kitchen/dining room. Updated kitchen, new hot water heater, and 1st floor windows. Loft off master bdrm offers option for den/office/studio. 2 exterior decks off mstr bdrm & dining rm; great for taking advantage of the nicer weather. 2 deep garage bays hidden in back of unit w room for storage, in addition to separate storage area. Deeded pathway down to Ipswich River for access/enjoyment. This spacious townhouse has everything you'll need and then some! PET Friendly. Ipswich has acres of conservation land to explore, history, Crane Beach, farms, great eats & train into Boston.
Location
State MA
County Essex
Zoning IR
Direction Rt 1A or Rt 133 to Lanes End. 1st complex on left; middle unit
Rooms
Primary Bedroom Level Second
Dining Room Flooring - Hardwood, Exterior Access, Slider
Kitchen Flooring - Hardwood, Pantry, Countertops - Stone/Granite/Solid, Kitchen Island
Interior
Interior Features Loft
Heating Forced Air, Natural Gas
Cooling Central Air
Flooring Tile, Carpet, Laminate, Hardwood, Flooring - Wall to Wall Carpet
Fireplaces Number 1
Fireplaces Type Living Room
Appliance Range, Dishwasher, Microwave, Refrigerator, Washer, Dryer, Gas Water Heater, Utility Connections for Electric Dryer
Laundry In Basement, In Unit, Washer Hookup
Exterior
Exterior Feature Professional Landscaping
Garage Spaces 2.0
Community Features Public Transportation, Shopping, Tennis Court(s), Park, Walk/Jog Trails, Stable(s), Golf, Laundromat, Bike Path, Conservation Area, House of Worship, Public School, T-Station
Utilities Available for Electric Dryer, Washer Hookup
Waterfront Description Waterfront, Beach Front, Navigable Water, River, Frontage, Walk to, Access, Private
Roof Type Shingle
Total Parking Spaces 2
Garage Yes
Building
Story 3
Sewer Public Sewer
Water Public
Schools
Elementary Schools Wintrhop
Middle Schools Ipswich
High Schools Ipswich
Others
Pets Allowed Breed Restrictions
Senior Community false
Read Less
Bought with Mimi Smith • J. Barrett & Company



