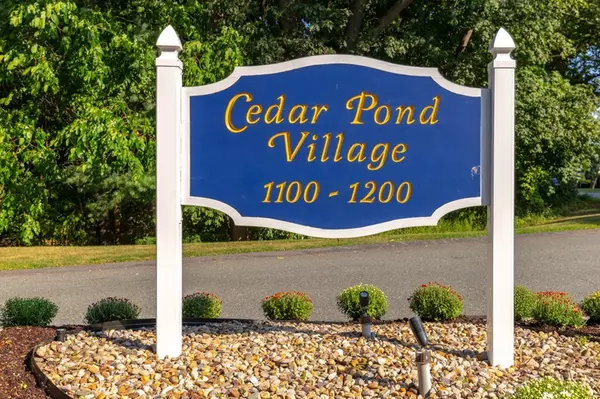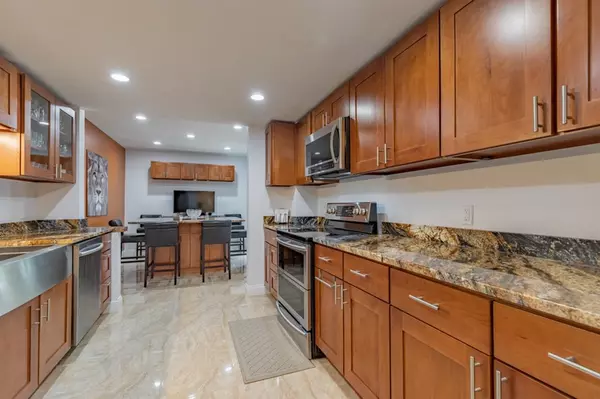For more information regarding the value of a property, please contact us for a free consultation.
1100 Salem St #5 Lynnfield, MA 01940
Want to know what your home might be worth? Contact us for a FREE valuation!

Our team is ready to help you sell your home for the highest possible price ASAP
Key Details
Sold Price $510,000
Property Type Condo
Sub Type Condominium
Listing Status Sold
Purchase Type For Sale
Square Footage 1,501 sqft
Price per Sqft $339
MLS Listing ID 72564146
Sold Date 10/08/19
Bedrooms 3
Full Baths 2
HOA Fees $524
HOA Y/N true
Year Built 1983
Annual Tax Amount $3,602
Tax Year 2019
Property Description
Cedar Pond Village Condo. Amazing opportunity to acquire owners meticulous upgrade of a 1,500+ S/F garden style home. Stunning turn key renovation & condition .Top of the line features incorporated throughout. New kitchen features gorgeous granite counters, Samsung SS appliances, porcelain tile floors, double oven, glass front Maple JSI cabinets and builtins. Dining area features a 6+ seat granite table over maple builtin. Custom bar and cabinets in the LR, additional builtins in the dining room also Includes 2, 65 inch TV's. Recessed and outlet lighting throughout. Cherry veneer California closets in all 3 bedrooms. Two beautifully tiled new bathrooms. Huge MBR suite. Pet Friendly Security system. New HVAC, all the details done to perfection. Carport plus large additional storage. Cedar Pond is nearly 130 acre's of woods and water. A truly magnificent setting that also includes tennis and bocce courts, pool, clubhouse & community environment.
Location
State MA
County Essex
Zoning R5
Direction Goodwin Circle Rotary to Salem St.
Rooms
Primary Bedroom Level Second
Dining Room Closet/Cabinets - Custom Built, Flooring - Stone/Ceramic Tile, Recessed Lighting
Kitchen Closet/Cabinets - Custom Built, Flooring - Stone/Ceramic Tile, Countertops - Upgraded, Cabinets - Upgraded, Open Floorplan, Recessed Lighting, Stainless Steel Appliances
Interior
Heating Heat Pump, Electric, Unit Control
Cooling Central Air, Heat Pump, Unit Control
Flooring Tile, Carpet, Flooring - Stone/Ceramic Tile
Fireplaces Number 1
Appliance Range, Oven, Dishwasher, Disposal, Microwave, Refrigerator, Washer, Dryer, Electric Water Heater, Utility Connections for Electric Range, Utility Connections for Electric Oven, Utility Connections for Electric Dryer
Laundry Second Floor, In Unit, Washer Hookup
Exterior
Exterior Feature Balcony, Professional Landscaping
Garage Spaces 1.0
Pool Association, In Ground
Community Features Public Transportation, Shopping, Pool, Tennis Court(s), Walk/Jog Trails, Conservation Area, Highway Access
Utilities Available for Electric Range, for Electric Oven, for Electric Dryer, Washer Hookup
Roof Type Shingle
Total Parking Spaces 1
Garage Yes
Building
Story 1
Sewer Public Sewer
Water Public
Others
Pets Allowed Breed Restrictions
Read Less
Bought with Derek Brodin • 546 Realty Group



