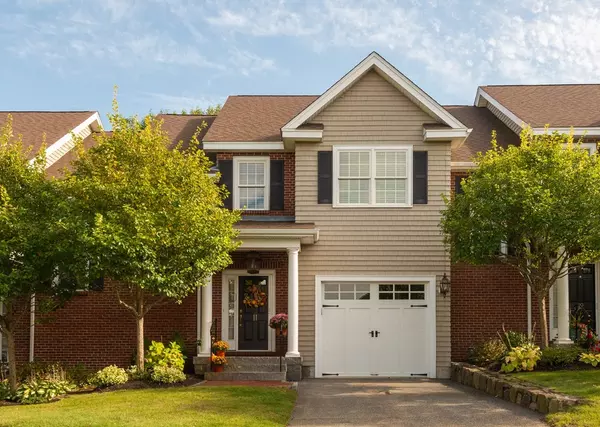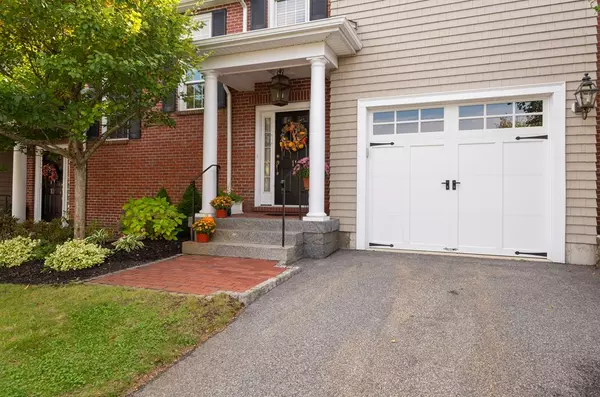For more information regarding the value of a property, please contact us for a free consultation.
900 Lynnfield Street #11 Lynnfield, MA 01940
Want to know what your home might be worth? Contact us for a FREE valuation!

Our team is ready to help you sell your home for the highest possible price ASAP
Key Details
Sold Price $605,000
Property Type Condo
Sub Type Condominium
Listing Status Sold
Purchase Type For Sale
Square Footage 1,883 sqft
Price per Sqft $321
MLS Listing ID 72570442
Sold Date 10/29/19
Bedrooms 3
Full Baths 2
Half Baths 1
HOA Fees $363
HOA Y/N true
Year Built 2006
Annual Tax Amount $6,911
Tax Year 2019
Property Description
Here is a rare opportunity to live in a luxury townhome in very sought-after Heritage Woods the 55+ Community! Near Major Routes, Dining, Shopping and Lynnfield Market Street, this sun-filled 7 Room, 3 Bedroom, 2.5 Bath open concept home has it all. Enjoy cooking in the granite counter and SS appliance kitchen with walk-in pantry while your guests relax at the Breakfast Bar or in the Dining RM. Spend winter nights by the gas fireplace in the Cathedral Ceiling Living Room which leads through French doors to level patio and yard for summer fun. Convenient half bath and 1st floor Master Bedroom with Master Bath and walk-in closet/laundry! The 2nd level features a second Master Bedroom featuring full Master Bath and enormous walk-in closet, a 3d Bedroom and enclosed loft perfect for office or family room. The lower level with plenty of storage is ready for your decorating ideas. One car garage, Central AC, Central Vac, Gas FHA, skylights, recessed lighting, hardwood floors & more!
Location
State MA
County Essex
Zoning RA
Direction Route 129 to Lynnfield Street
Rooms
Family Room Flooring - Hardwood, Cable Hookup, Recessed Lighting
Primary Bedroom Level Main
Dining Room Flooring - Hardwood, Lighting - Overhead
Kitchen Flooring - Hardwood, Pantry, Countertops - Stone/Granite/Solid, Breakfast Bar / Nook, Open Floorplan, Recessed Lighting, Stainless Steel Appliances
Interior
Interior Features Central Vacuum
Heating Forced Air, Natural Gas
Cooling Central Air
Flooring Tile, Carpet, Hardwood, Flooring - Hardwood
Fireplaces Number 1
Fireplaces Type Living Room
Appliance Range, Dishwasher, Disposal, Microwave, Refrigerator, Washer, Dryer, Vacuum System, Tank Water Heater, Plumbed For Ice Maker, Utility Connections for Gas Range, Utility Connections for Electric Range, Utility Connections for Electric Dryer
Laundry First Floor, In Unit, Washer Hookup
Exterior
Exterior Feature Professional Landscaping, Sprinkler System
Garage Spaces 1.0
Community Features Public Transportation, Shopping, Pool, Tennis Court(s), Park, Walk/Jog Trails, Golf, Medical Facility, Bike Path, Conservation Area, Highway Access, House of Worship, Private School, Public School, Adult Community
Utilities Available for Gas Range, for Electric Range, for Electric Dryer, Washer Hookup, Icemaker Connection
Roof Type Shingle
Total Parking Spaces 1
Garage Yes
Building
Story 3
Sewer Public Sewer
Water Public
Others
Pets Allowed Breed Restrictions
Senior Community true
Read Less
Bought with Mary Sexton • Century 21 Sexton & Donohue



