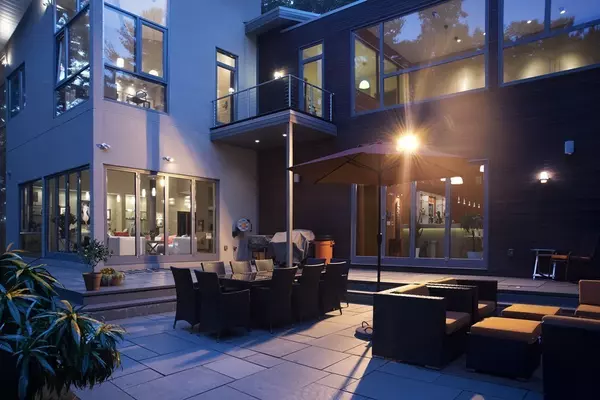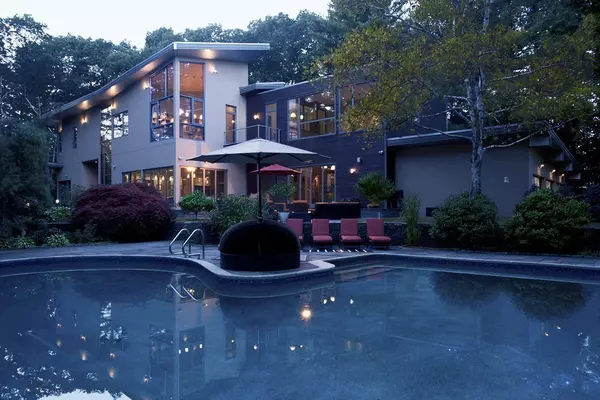For more information regarding the value of a property, please contact us for a free consultation.
8 Needham Rd Lynnfield, MA 01940
Want to know what your home might be worth? Contact us for a FREE valuation!

Our team is ready to help you sell your home for the highest possible price ASAP
Key Details
Sold Price $2,000,000
Property Type Single Family Home
Sub Type Single Family Residence
Listing Status Sold
Purchase Type For Sale
Square Footage 5,584 sqft
Price per Sqft $358
MLS Listing ID 72179508
Sold Date 07/20/18
Style Contemporary
Bedrooms 6
Full Baths 4
Half Baths 1
HOA Y/N false
Year Built 2007
Annual Tax Amount $15,565
Tax Year 2017
Lot Size 3.170 Acres
Acres 3.17
Property Description
CHECK OUT THE VIDEO. Custom Built Contemporary in top notch neighborhood of Lynnfield MA, a short drive to Boston. Private gated 3.17 acres estate, exquisite architectural details and luxurious fixtures and finishes. Created and completed to the smallest detail by accomplished European architect-designer. Built from best materials:commercial grade tiles, marine grade railings, granite windows seals, furniture quality Swiss made windows and doors, mahogany interior doors. Red dot award winner Poggen Pohl kitchen cabinetry, Alessi and Philip Stark bathroom ceramics. Au-pair suite, on the 2 floor, (bedroom, bathroom, living room with kitchenette) with separate access. Floor to ceiling glass loft with amazing views can be used as a playroom, study, art/yoga room or as a 6 th bedroom. Surround system inside and out, heated pool with Jacuzzi, playground, fruit trees all hidden away by mature landscaping to provide ultimate privacy.
Location
State MA
County Essex
Zoning RC
Direction Chestnut St to Townsend to Needham Rd.
Rooms
Family Room Skylight, Cathedral Ceiling(s), Flooring - Hardwood, Window(s) - Picture, Balcony - Interior, Handicap Accessible, Cable Hookup, High Speed Internet Hookup, Open Floorplan, Recessed Lighting
Primary Bedroom Level Second
Dining Room Flooring - Hardwood, Window(s) - Bay/Bow/Box, Window(s) - Picture, Handicap Accessible, Deck - Exterior, Exterior Access, High Speed Internet Hookup, Open Floorplan, Recessed Lighting
Kitchen Closet/Cabinets - Custom Built, Flooring - Hardwood, Pantry, Countertops - Stone/Granite/Solid, Kitchen Island, Breakfast Bar / Nook, Cable Hookup, Deck - Exterior, Exterior Access, High Speed Internet Hookup, Open Floorplan, Recessed Lighting, Slider, Stainless Steel Appliances, Storage, Gas Stove
Interior
Interior Features Closet/Cabinets - Custom Built, Recessed Lighting, Bathroom - Half, Bathroom - Full, Bathroom - With Shower Stall, Closet - Linen, Cable Hookup, High Speed Internet Hookup, Ceiling - Cathedral, Countertops - Upgraded, Wet bar, Breakfast Bar / Nook, Cabinets - Upgraded, Open Floor Plan, Slider, Accessory Apt., 1/4 Bath, Bathroom, Loft, Great Room, Wet Bar, Wired for Sound
Heating Forced Air, Natural Gas, Fireplace
Cooling Central Air
Flooring Tile, Hardwood, Flooring - Hardwood, Flooring - Stone/Ceramic Tile
Fireplaces Number 4
Fireplaces Type Family Room, Master Bedroom
Appliance Range, Oven, Dishwasher, Disposal, Microwave, Refrigerator, Washer, Dryer, Plumbed For Ice Maker, Utility Connections for Gas Range, Utility Connections for Gas Oven, Utility Connections for Gas Dryer
Laundry Closet/Cabinets - Custom Built, Flooring - Stone/Ceramic Tile, Gas Dryer Hookup, Washer Hookup, Second Floor
Exterior
Exterior Feature Balcony - Exterior, Balcony, Rain Gutters, Storage, Professional Landscaping, Sprinkler System, Decorative Lighting, Fruit Trees
Garage Spaces 3.0
Fence Fenced/Enclosed, Fenced
Pool Pool - Inground Heated
Community Features Shopping, Park, Medical Facility, Conservation Area, Highway Access, House of Worship, Private School, Public School
Utilities Available for Gas Range, for Gas Oven, for Gas Dryer, Washer Hookup, Icemaker Connection
Roof Type Rubber, Metal
Total Parking Spaces 12
Garage Yes
Private Pool true
Building
Lot Description Cul-De-Sac, Wooded, Gentle Sloping
Foundation Concrete Perimeter
Sewer Private Sewer
Water Public
Schools
Elementary Schools Summer Street
Middle Schools Lynnfield Midd
High Schools Lynnfield High
Read Less
Bought with Tracy Hollander • Coldwell Banker Residential Brokerage - Arlington



