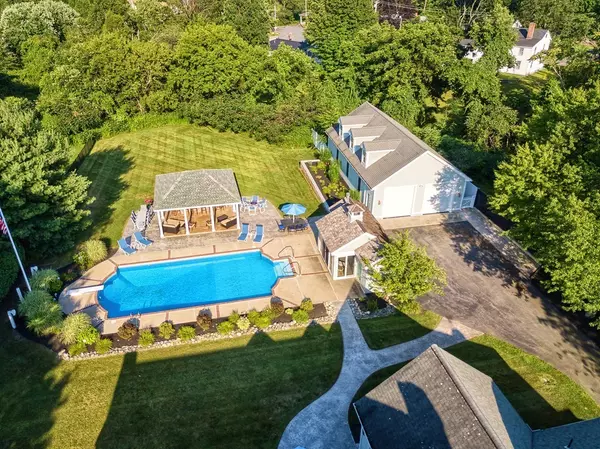For more information regarding the value of a property, please contact us for a free consultation.
19 Farm Hill Road Leominster, MA 01453
Want to know what your home might be worth? Contact us for a FREE valuation!

Our team is ready to help you sell your home for the highest possible price ASAP
Key Details
Sold Price $656,500
Property Type Single Family Home
Sub Type Single Family Residence
Listing Status Sold
Purchase Type For Sale
Square Footage 4,233 sqft
Price per Sqft $155
MLS Listing ID 72204953
Sold Date 07/06/18
Style Cape
Bedrooms 4
Full Baths 3
Half Baths 1
HOA Y/N false
Year Built 1990
Annual Tax Amount $10,382
Tax Year 2017
Lot Size 1.050 Acres
Acres 1.05
Property Description
BLUE RIBBON SPECIAL! Seldom does a property of this quality & prestige reach the market in Leominster's most desired neighborhoods. You'll be impressed the moment you step foot on the lush grounds & make your way to the grand, Southern inspired covered porch lined w/ inviting rockers. Tastefully appointed w/ gleaming hardwoods, 2 wood burning fireplaces, French doors, crown moldings, 10' & vaulted ceilings. Stunning Chef's kitchen with new quartz counters, stunning stone back splash, kitchen island & soaring ceiling w/ views into the 2nd flr loft area. 1st flr Grand Master w/ direct access to the rear deck overlooking an exceptional back yard oasis. Professionally landscaped grounds surround a refreshing in-ground pool & Cozy Cabana offering C/A & a fireplace for year round enjoyment. The resort style Tiki Bar is perfect for intimate gatherings or the new venue for the family reunion. 50X28 detached heated garage w/ C/A, compressor & hot water. THERE'S A SURPRISE FOR EVERYONE HERE!
Location
State MA
County Worcester
Area North Leominster
Zoning Mixed Use
Direction Route 13 to Prospect to Farm Hill.
Rooms
Family Room Ceiling Fan(s), Flooring - Wall to Wall Carpet
Basement Full, Partially Finished, Interior Entry
Primary Bedroom Level First
Dining Room Flooring - Hardwood, Window(s) - Bay/Bow/Box
Kitchen Cathedral Ceiling(s), Closet/Cabinets - Custom Built, Flooring - Hardwood, Dining Area, Balcony / Deck, Countertops - Stone/Granite/Solid, Countertops - Upgraded, French Doors, Kitchen Island, Cable Hookup, Deck - Exterior, Exterior Access, Open Floorplan, Stainless Steel Appliances
Interior
Interior Features Steam / Sauna, Slider, Sitting Room, Loft, Foyer, Home Office, Exercise Room, Sauna/Steam/Hot Tub
Heating Central, Baseboard, Oil, Propane, Wood, Fireplace(s), Fireplace
Cooling Central Air
Flooring Wood, Tile, Carpet, Flooring - Hardwood, Flooring - Wall to Wall Carpet
Fireplaces Number 3
Fireplaces Type Living Room
Appliance Oven, Dishwasher, Microwave, Countertop Range, Refrigerator, Washer, Dryer, Tank Water Heater, Geothermal/GSHP Hot Water
Laundry Flooring - Stone/Ceramic Tile, First Floor
Exterior
Exterior Feature Rain Gutters, Professional Landscaping, Sprinkler System, Decorative Lighting, Garden, Kennel, Other
Garage Spaces 8.0
Fence Fenced/Enclosed, Fenced
Pool Pool - Inground Heated
Community Features Public Transportation, Shopping, Tennis Court(s), Park, Medical Facility, Highway Access, Private School, T-Station, Sidewalks
Roof Type Shingle
Total Parking Spaces 16
Garage Yes
Private Pool true
Building
Lot Description Easements, Level
Foundation Concrete Perimeter
Sewer Public Sewer
Water Public
Others
Senior Community false
Acceptable Financing Contract
Listing Terms Contract
Read Less
Bought with Richard Freeman • Keller Williams Realty North Central
GET MORE INFORMATION




