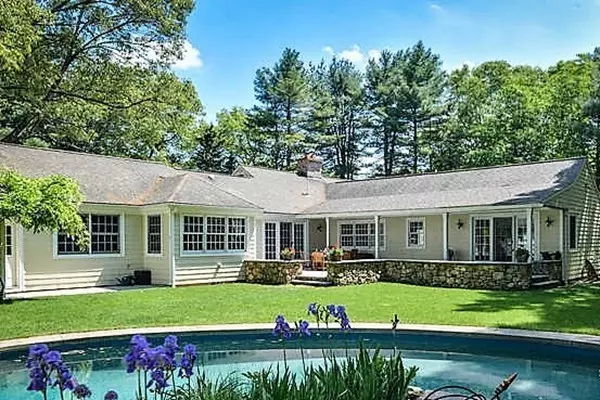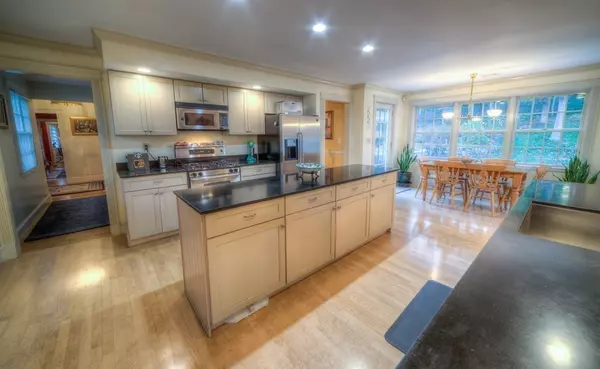For more information regarding the value of a property, please contact us for a free consultation.
6 Willow St Dover, MA 02030
Want to know what your home might be worth? Contact us for a FREE valuation!

Our team is ready to help you sell your home for the highest possible price ASAP
Key Details
Sold Price $1,220,000
Property Type Single Family Home
Sub Type Single Family Residence
Listing Status Sold
Purchase Type For Sale
Square Footage 3,768 sqft
Price per Sqft $323
MLS Listing ID 72236741
Sold Date 09/14/18
Style Ranch
Bedrooms 3
Full Baths 3
Half Baths 1
HOA Y/N false
Year Built 1958
Annual Tax Amount $11,927
Tax Year 2018
Lot Size 1.000 Acres
Acres 1.0
Property Description
Single floor living at its best! This charming and completely renovated single level home is only 4 minutes from the Needham Junction Train Station and 30 minutes to Boston's Financial District. Light and bright open concept Gourmet kitchen w/stainless appliances and granite centre island opens to cathedral-ceilinged family room. Generous living room w/FP & bow window, gorgeous dining room w/french doors to private patio, cozy sitting room, Master bedroom suite with vaulted ceiling and 2 additional bedrooms complete the first floor. Finished lower level includes office, tiled full bath w/steam shower, exercise room and amazing media room! Beautifully landscaped grounds w/heated in-ground pool, granite patio, porch and formal gardens. Convenient commuter location near Needham/Wellesley train, shops & restaurants. 1996 4 BR septic.
Location
State MA
County Norfolk
Zoning R1
Direction Dedham Street to Willow
Rooms
Family Room Cathedral Ceiling(s), Flooring - Hardwood
Basement Full, Finished, Interior Entry, Bulkhead
Primary Bedroom Level First
Dining Room Flooring - Hardwood, French Doors, Chair Rail, Exterior Access
Kitchen Flooring - Hardwood, Dining Area, Countertops - Stone/Granite/Solid, Kitchen Island, Exterior Access, Open Floorplan, Remodeled, Stainless Steel Appliances, Gas Stove
Interior
Interior Features Cathedral Ceiling(s), Entrance Foyer, Sitting Room, Media Room, Exercise Room, Mud Room, Office, Central Vacuum, Sauna/Steam/Hot Tub
Heating Forced Air, Oil, Fireplace
Cooling Central Air
Flooring Tile, Hardwood, Flooring - Hardwood, Flooring - Wall to Wall Carpet, Flooring - Stone/Ceramic Tile
Fireplaces Number 2
Fireplaces Type Living Room
Appliance Range, Dishwasher, Microwave, Refrigerator, Vacuum System, Water Softener, Oil Water Heater, Utility Connections for Gas Range
Laundry Flooring - Stone/Ceramic Tile, First Floor
Exterior
Exterior Feature Storage, Professional Landscaping
Garage Spaces 2.0
Pool Pool - Inground Heated
Community Features Tennis Court(s), Park, Walk/Jog Trails, Stable(s), Medical Facility, Conservation Area, Highway Access, House of Worship, Private School, Public School
Utilities Available for Gas Range
Roof Type Shingle
Total Parking Spaces 6
Garage Yes
Private Pool true
Building
Lot Description Corner Lot
Foundation Concrete Perimeter
Sewer Private Sewer
Water Private
Schools
Elementary Schools Chickering
Middle Schools Dover-Sherborn
High Schools Dover-Sherborn
Others
Senior Community false
Read Less
Bought with Chip Spalding • Dover Country Properties Inc.



