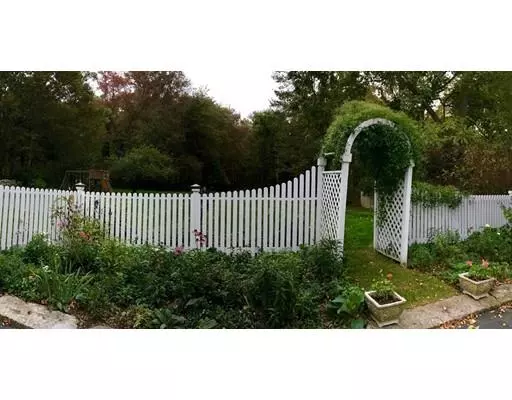For more information regarding the value of a property, please contact us for a free consultation.
28 North St Grafton, MA 01519
Want to know what your home might be worth? Contact us for a FREE valuation!

Our team is ready to help you sell your home for the highest possible price ASAP
Key Details
Sold Price $460,000
Property Type Single Family Home
Sub Type Single Family Residence
Listing Status Sold
Purchase Type For Sale
Square Footage 4,440 sqft
Price per Sqft $103
MLS Listing ID 72246809
Sold Date 02/01/19
Style Colonial
Bedrooms 7
Full Baths 5
HOA Y/N false
Year Built 1795
Annual Tax Amount $10,460
Tax Year 2017
Lot Size 1.050 Acres
Acres 1.05
Property Description
The end of an era is an opportunity to own this beautiful well maintained historic home. This Federal style 3- story hip roof colonial in the center of Grafton is offered for the first time in 50 years. Known by many as the the Heritage House Bed & Breakfast, for years it served as a home away from home for professors, students and guest speakers from the Tufts Veterinary School. The nearly 4500 sq.ft. home includes 7 bedrooms / 5 full baths, formal dining room, large family room, formal parlor, and a full walk up attic. A 3-4 room apartment is located to the rear of the home with separate entrances and options to include 1 or 2 bedrooms. The original carriage shed has been converted to 3 enclosed bays with a second floor for storage. The property is just over an acre with large level backyard bordered by stone walls and a private deck and patio for entertaining.
Location
State MA
County Worcester
Zoning Res
Direction Center of Grafton to North Street
Rooms
Family Room Flooring - Wall to Wall Carpet, Flooring - Wood, Window(s) - Bay/Bow/Box, Cable Hookup
Basement Partial, Interior Entry, Bulkhead, Unfinished
Primary Bedroom Level Second
Dining Room Closet, Flooring - Stone/Ceramic Tile, French Doors, Breakfast Bar / Nook, Deck - Exterior
Kitchen Wainscoting
Interior
Interior Features Bathroom - Full, Cable Hookup, Bathroom - Tiled With Tub, Bathroom, Office, Accessory Apt., Bedroom
Heating Central, Hot Water, Steam, Radiant, Natural Gas, Other
Cooling None
Flooring Wood, Tile, Carpet, Hardwood, Flooring - Wood, Flooring - Wall to Wall Carpet, Flooring - Stone/Ceramic Tile
Fireplaces Number 3
Fireplaces Type Family Room, Living Room
Appliance Range, Dishwasher, Disposal, Trash Compactor, Refrigerator, Gas Water Heater, Plumbed For Ice Maker, Utility Connections for Gas Range, Utility Connections for Electric Dryer
Laundry Flooring - Wood, Second Floor, Washer Hookup
Exterior
Exterior Feature Professional Landscaping, Garden, Stone Wall, Other
Garage Spaces 3.0
Community Features Public Transportation, Shopping, Park, Walk/Jog Trails, Golf, Medical Facility, Conservation Area, Highway Access, House of Worship, Public School, Other
Utilities Available for Gas Range, for Electric Dryer, Washer Hookup, Icemaker Connection
Roof Type Shingle
Total Parking Spaces 8
Garage Yes
Building
Lot Description Level
Foundation Stone, Granite
Sewer Public Sewer
Water Public
Architectural Style Colonial
Others
Senior Community false
Acceptable Financing Contract
Listing Terms Contract
Read Less
Bought with Jean M. Sullivan • Sullivan & Company Real Estate, Inc.



