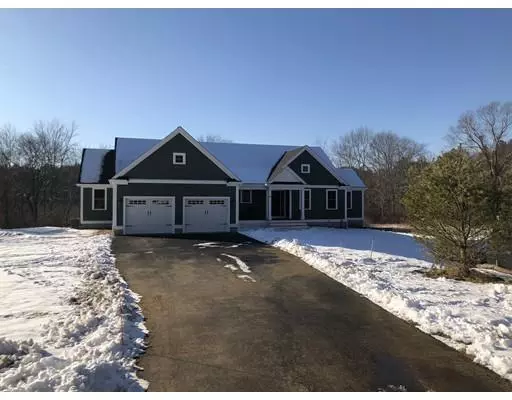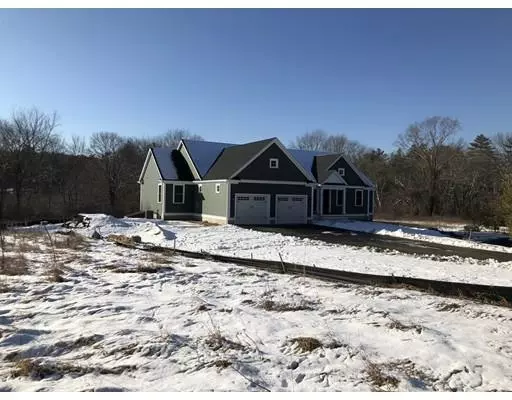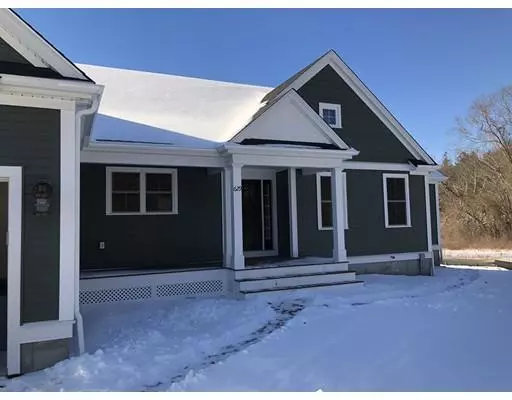For more information regarding the value of a property, please contact us for a free consultation.
0 Baldwin Street Leicester, MA 01524
Want to know what your home might be worth? Contact us for a FREE valuation!

Our team is ready to help you sell your home for the highest possible price ASAP
Key Details
Sold Price $429,000
Property Type Single Family Home
Sub Type Single Family Residence
Listing Status Sold
Purchase Type For Sale
Square Footage 2,100 sqft
Price per Sqft $204
MLS Listing ID 72273329
Sold Date 04/19/19
Style Ranch
Bedrooms 3
Full Baths 2
HOA Y/N false
Year Built 2018
Tax Year 2018
Lot Size 2.000 Acres
Acres 2.0
Property Description
OPEN FLOOR PLAN RANCH HOME TO BE BUILT ON 2+ACRES. AMENITIES INCLUDE MASTER SUITE WITH LARGE WALK-IN CLOSET AND BEAUTIFULLY DESIGNED MASTER BATH - KITCHEN-FAMILY ROOM & DINING AREA ARE ALL OPEN AND PERFECT FOR ENTERTAINING FAMILY AND FRIENDS. FRONT ENTRANCE PORCH AND LARGE REAR DECK FOR OUTSIDE BBQ'S ARE JUST A FEW OF THE FEATUERS. LAUNDRY ROOM AND PANTRY JUST OFF THE KITCHEN. 2-CAR GARAGE WITH MUD ROOM ACCESS FROM INTERIOR IS A GREAT OPTION. 2 ADDITIONAL BEDROOMS ROUND OUT THIS PERFECT PLAN. CALL NOW AND GET INVOLVED WITH CUSTOMIZING YOUR DREAM HOME.
Location
State MA
County Worcester
Zoning R
Direction Route 9 - left Pine Street - Left River-Right on Baldwin
Rooms
Family Room Flooring - Stone/Ceramic Tile, French Doors, Deck - Exterior, Open Floorplan, Gas Stove
Basement Full
Primary Bedroom Level First
Dining Room Flooring - Hardwood, Open Floorplan
Kitchen Flooring - Stone/Ceramic Tile
Interior
Interior Features Mud Room
Heating Forced Air, Propane
Cooling Central Air
Flooring Tile, Carpet, Hardwood
Fireplaces Number 1
Fireplaces Type Family Room
Appliance Other, Electric Water Heater, Utility Connections for Gas Range
Laundry Flooring - Stone/Ceramic Tile, Pantry, Electric Dryer Hookup, Washer Hookup, First Floor
Exterior
Garage Spaces 2.0
Community Features Walk/Jog Trails
Utilities Available for Gas Range, Washer Hookup
Waterfront Description Beach Front, Lake/Pond, 1/10 to 3/10 To Beach, Beach Ownership(Private)
Roof Type Shingle
Total Parking Spaces 6
Garage Yes
Building
Lot Description Wooded, Gentle Sloping
Foundation Concrete Perimeter
Sewer Private Sewer
Water Private
Others
Senior Community false
Read Less
Bought with Optima Real Estate Advisors • Coldwell Banker Residential Brokerage - Worcester - Park Ave.
GET MORE INFORMATION




