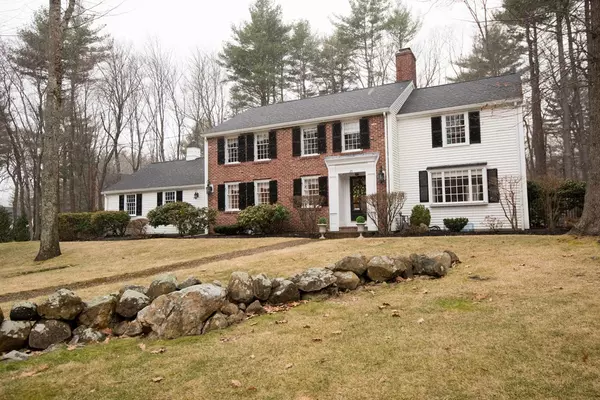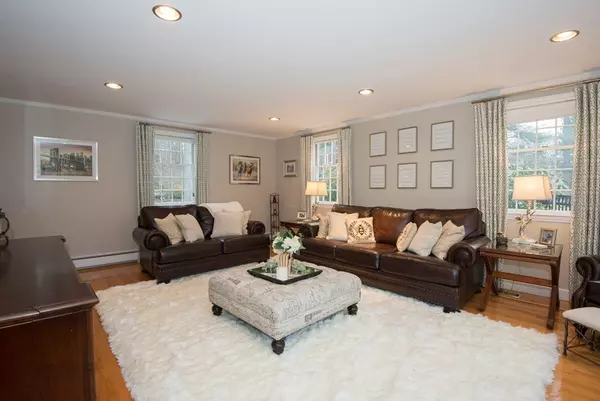For more information regarding the value of a property, please contact us for a free consultation.
25 Grey Lane Lynnfield, MA 01940
Want to know what your home might be worth? Contact us for a FREE valuation!

Our team is ready to help you sell your home for the highest possible price ASAP
Key Details
Sold Price $1,153,000
Property Type Single Family Home
Sub Type Single Family Residence
Listing Status Sold
Purchase Type For Sale
Square Footage 4,202 sqft
Price per Sqft $274
Subdivision King James Grant
MLS Listing ID 72286126
Sold Date 06/28/18
Style Colonial
Bedrooms 4
Full Baths 2
Half Baths 2
HOA Y/N false
Year Built 1971
Annual Tax Amount $11,365
Tax Year 2017
Lot Size 0.950 Acres
Acres 0.95
Property Description
Open House Sat 12 to 1:30+Sun12 to 2:00..Location, Location! Desirable King James Grant! This Center Entrance Brick Front Colonial opens to a light& bright foyer w/Custom Walnut Stairway&Window seat that opens to a Front to back Living Room w/Hardwood Floors+Walnut Trim. This opens to a Gas Fireplaced Family RM w/Coffered Ceiling that is open to a White+Bright Eat-in Kitchen. Custom Cabinetry+White Quartz Counter top+island w/Two Stainless Steel Electrolux Ovens,Two FisherPakel Dishwashers, &Gas Cook top. French Doors out to Blue Stone Patio w/White Trellis Pergola over looking the custom gardens+landscaped design yard. The Kitchen also opens to an oversized Dining Room w/hardwood floors+Walnut Trim. The Mudroom, Laundry are attached to a two car garage. The second floor has four good size bedrooms w/Hardwood Floors throughout. The Master bedroom is a front to back w/Marble Full Bath&oversized Grey/White Marble Shower. The lower level has a Great Room w/WetBar&Pool RM. All amenities
Location
State MA
County Essex
Zoning residentia
Direction Lowell to Durham Drive ..Left onto Grey Lane on your right hand side.
Rooms
Family Room Coffered Ceiling(s), Open Floorplan
Basement Full
Primary Bedroom Level Second
Dining Room Flooring - Hardwood, Open Floorplan
Kitchen Closet/Cabinets - Custom Built, Flooring - Hardwood, Dining Area, Pantry, Countertops - Stone/Granite/Solid, Countertops - Upgraded, French Doors, Kitchen Island, Breakfast Bar / Nook, Cabinets - Upgraded, Exterior Access, Open Floorplan, Recessed Lighting, Remodeled, Second Dishwasher, Slider, Stainless Steel Appliances, Gas Stove
Interior
Interior Features Bathroom - Half, Closet, Closet/Cabinets - Custom Built, Countertops - Stone/Granite/Solid, Cabinets - Upgraded, Recessed Lighting, Countertops - Upgraded, Wet bar, Open Floor Plan, Mud Room, Great Room, Play Room, 1/4 Bath, Wet Bar
Heating Baseboard, Natural Gas
Cooling Central Air
Flooring Tile, Marble, Hardwood, Flooring - Stone/Ceramic Tile
Fireplaces Number 1
Fireplaces Type Family Room
Appliance Range, Oven, Dishwasher, Microwave, Refrigerator, Range Hood, Gas Water Heater, Utility Connections for Gas Range, Utility Connections for Gas Oven, Utility Connections for Electric Dryer
Laundry Dryer Hookup - Electric, Washer Hookup, Bathroom - Half, First Floor
Exterior
Exterior Feature Rain Gutters, Sprinkler System, Decorative Lighting
Garage Spaces 2.0
Community Features Shopping, Tennis Court(s), Park, Golf, Highway Access, House of Worship, Public School, Sidewalks
Utilities Available for Gas Range, for Gas Oven, for Electric Dryer
Roof Type Shingle
Total Parking Spaces 8
Garage Yes
Building
Lot Description Corner Lot, Level
Foundation Concrete Perimeter
Sewer Private Sewer
Water Public, Private
Schools
Elementary Schools Summer Stree
Middle Schools Lms
High Schools Lhs
Others
Senior Community false
Read Less
Bought with Nikki Cappadona Martin • Coldwell Banker Residential Brokerage - Lynnfield



