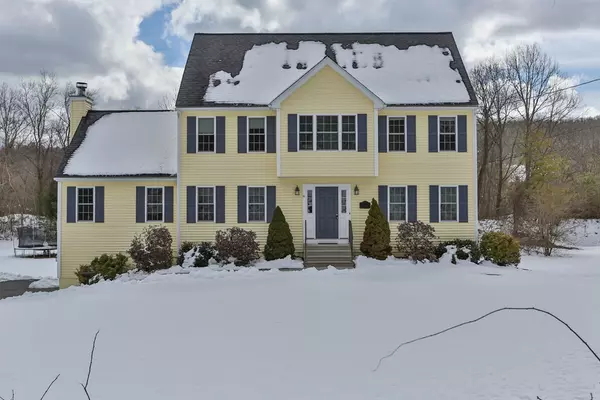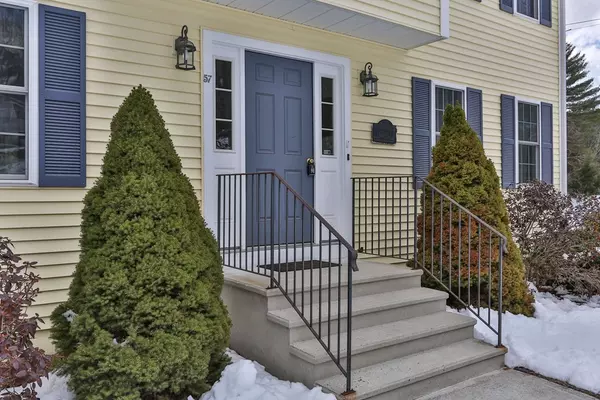For more information regarding the value of a property, please contact us for a free consultation.
57 Crosby Rd Grafton, MA 01519
Want to know what your home might be worth? Contact us for a FREE valuation!

Our team is ready to help you sell your home for the highest possible price ASAP
Key Details
Sold Price $517,500
Property Type Single Family Home
Sub Type Single Family Residence
Listing Status Sold
Purchase Type For Sale
Square Footage 3,258 sqft
Price per Sqft $158
MLS Listing ID 72286432
Sold Date 06/28/18
Style Colonial
Bedrooms 4
Full Baths 2
Half Baths 1
HOA Y/N false
Year Built 2005
Annual Tax Amount $7,011
Tax Year 2017
Lot Size 0.920 Acres
Acres 0.92
Property Description
Your new home is waiting for you! Move In Condition Center Entrance Colonial with over-sized 2 car garage conveniently located to the Elementary, Middle and High school and quaint Grafton Common! This updated home boast 4 generous sized bedrooms including a master suite with attached master bathroom and walk in closet. The First Floor offers a large family room with gas fireplace, cathedral ceiling and French Door access which opens up to the inviting sun filled kitchen with stainless steel appliances, center island, and slider to the back deck. This versatile floor plan includes an updated half bath with laundry off the kitchen, workout/office on the 1st floor, a partially finished walk out basement and a bonus room on the 3rd floor, A MUST SEE! All of this on a level, 40,000 sf lot with a large driveway, perfect for riding bikes and playing basketball!
Location
State MA
County Worcester
Zoning Res
Direction Millbury St. to Crosby Rd.
Rooms
Family Room Flooring - Wall to Wall Carpet
Basement Full, Finished
Primary Bedroom Level Second
Dining Room Flooring - Hardwood
Kitchen Flooring - Hardwood
Interior
Interior Features Office, Play Room
Heating Forced Air, Oil
Cooling Central Air
Flooring Wood, Tile, Flooring - Wall to Wall Carpet, Flooring - Laminate
Fireplaces Number 1
Appliance Range, Dishwasher, Microwave, Refrigerator, Oil Water Heater, Utility Connections for Electric Range, Utility Connections for Electric Dryer
Exterior
Garage Spaces 2.0
Community Features Shopping, Walk/Jog Trails, Conservation Area, Public School
Utilities Available for Electric Range, for Electric Dryer
Roof Type Shingle
Total Parking Spaces 6
Garage Yes
Building
Lot Description Cleared
Foundation Concrete Perimeter
Sewer Private Sewer
Water Public
Others
Acceptable Financing Contract
Listing Terms Contract
Read Less
Bought with Louis Eyster • Hometown USA
GET MORE INFORMATION




