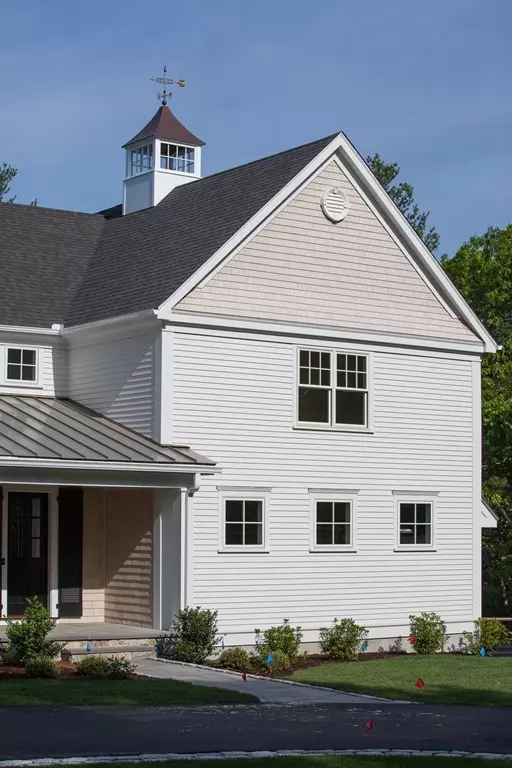For more information regarding the value of a property, please contact us for a free consultation.
80 Strawberry Hill St Dover, MA 02030
Want to know what your home might be worth? Contact us for a FREE valuation!

Our team is ready to help you sell your home for the highest possible price ASAP
Key Details
Sold Price $3,195,000
Property Type Single Family Home
Sub Type Single Family Residence
Listing Status Sold
Purchase Type For Sale
Square Footage 7,130 sqft
Price per Sqft $448
Subdivision Strawberry Hill
MLS Listing ID 72287982
Sold Date 12/13/18
Style Colonial, Farmhouse
Bedrooms 5
Full Baths 5
Half Baths 2
HOA Y/N false
Year Built 2018
Annual Tax Amount $24,795
Tax Year 2017
Lot Size 2.730 Acres
Acres 2.73
Property Description
Sophisticated New England Farm House tastefully appointed with exceptional details, modern amenities and refined finishes. This home is currently under construction on a privately sited 2.73 acre lot with southern exposures, pond views and sweeping lawns. Enjoy wonderfully scaled rooms, hardwood floors and fine details throughout the entire home. The 7100+ square feet of living space is thoughtfully designed to meet the needs of modern family living. Each bedroom will be light filled and spacious with walk-in closet and bath. The master suite will be richly appointed with large his and her closets and sumptuous bath. The farm house style facade is wood clapboard and shingle with copper roof details and finishing cupola. This house will have a finished walkout lower level, blue stone patio, and back deck to take advantage of the wonderful back yard. Enjoy first floor sun room with beautiful pond views. A truly special site. More details available upon request
Location
State MA
County Norfolk
Zoning R2
Direction Dedham Street to Strawberry Hill Street. House is on left hand side after pond. Driveway on left sid
Rooms
Family Room Coffered Ceiling(s), Closet/Cabinets - Custom Built, Flooring - Hardwood, Deck - Exterior, Exterior Access, Recessed Lighting
Basement Full, Finished, Walk-Out Access, Interior Entry, Garage Access, Concrete
Primary Bedroom Level Second
Dining Room Flooring - Hardwood
Kitchen Closet/Cabinets - Custom Built, Flooring - Hardwood, Dining Area, Pantry, Countertops - Stone/Granite/Solid, Kitchen Island, Exterior Access, Recessed Lighting
Interior
Interior Features Cathedral Ceiling(s), Recessed Lighting, Closet/Cabinets - Custom Built, Bathroom - Full, Bathroom - Tiled With Shower Stall, Countertops - Stone/Granite/Solid, Bathroom - Half, Sun Room, Game Room, Mud Room, Bathroom, Exercise Room, Central Vacuum
Heating Forced Air, Propane
Cooling Central Air
Flooring Hardwood, Flooring - Hardwood, Flooring - Stone/Ceramic Tile
Fireplaces Number 2
Fireplaces Type Family Room
Appliance Range, Oven, Dishwasher, Microwave, Refrigerator, Vacuum System, Range Hood, Propane Water Heater, Plumbed For Ice Maker, Utility Connections for Gas Range, Utility Connections for Electric Oven, Utility Connections for Electric Dryer
Laundry Second Floor, Washer Hookup
Exterior
Exterior Feature Rain Gutters, Professional Landscaping, Sprinkler System, Stone Wall
Garage Spaces 3.0
Community Features Shopping, Walk/Jog Trails, Golf, Conservation Area, Highway Access, Public School
Utilities Available for Gas Range, for Electric Oven, for Electric Dryer, Washer Hookup, Icemaker Connection
View Y/N Yes
View Scenic View(s)
Roof Type Shingle, Metal
Total Parking Spaces 6
Garage Yes
Building
Lot Description Wooded, Cleared, Gentle Sloping
Foundation Concrete Perimeter
Sewer Private Sewer
Water Private
Schools
Elementary Schools Chickering
Middle Schools Dover Sherborn
High Schools Dover Sherborn
Others
Senior Community false
Acceptable Financing Contract
Listing Terms Contract
Read Less
Bought with Christine Norcross & Partners • William Raveis R.E. & Home Services



