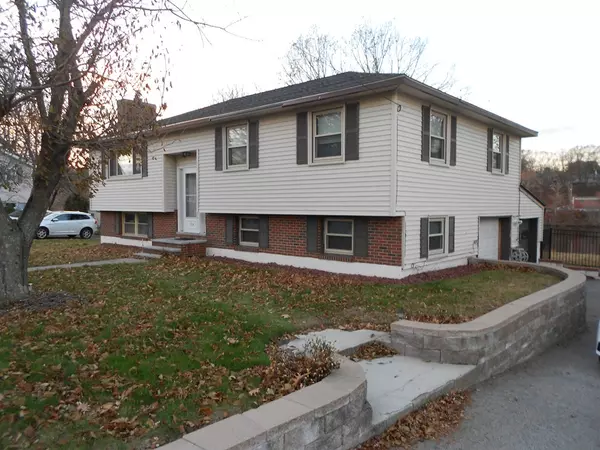For more information regarding the value of a property, please contact us for a free consultation.
124 River Rd (Waterfront) Lowell, MA 01852
Want to know what your home might be worth? Contact us for a FREE valuation!

Our team is ready to help you sell your home for the highest possible price ASAP
Key Details
Sold Price $410,000
Property Type Single Family Home
Sub Type Single Family Residence
Listing Status Sold
Purchase Type For Sale
Square Footage 2,500 sqft
Price per Sqft $164
Subdivision Belvidere
MLS Listing ID 72291196
Sold Date 06/29/18
Bedrooms 4
Full Baths 2
HOA Y/N false
Year Built 1966
Annual Tax Amount $4,688
Tax Year 2017
Lot Size 0.300 Acres
Acres 0.3
Property Description
WATERFRONT IN BELVIDERE. Nicely expanded and well maintained split entry in a great neighborhood. This home has it all, including a kitchen and full bath in the lower level with a walkout to the large rear yard overlooking the beautiful Merrimack River. This is an ideal setup for large family gatherings, or just for easy access to all your water sports equipment. The lower level could be used for either your extended family, a guest suite, or au pair. The expanded kitchen on the main level includes modern stainless steel appliances, granite counter tops, updated cabinets, and a wood-burning stove in the adjoining breakfast bar area. Relax on the covered rear deck overlooking the river. There are three bedrooms on the upper level and a fourth bedroom in the lower level. A large flat screen TV is built-in over the fireplace in the living room. The dining room is adjacent to the Kitchen and living room. The 2-car garage leads directly into the lower level. All this for a great price.
Location
State MA
County Middlesex
Area Belvidere
Zoning S1003
Direction Andover St to Raven to River Road.
Rooms
Family Room Flooring - Stone/Ceramic Tile, Flooring - Wall to Wall Carpet, Cable Hookup
Basement Full, Finished, Walk-Out Access, Interior Entry, Garage Access, Concrete
Primary Bedroom Level Main
Dining Room Flooring - Hardwood, Open Floorplan
Kitchen Wood / Coal / Pellet Stove, Ceiling Fan(s), Closet/Cabinets - Custom Built, Flooring - Stone/Ceramic Tile, Window(s) - Picture, Dining Area, Balcony / Deck, Countertops - Stone/Granite/Solid, Kitchen Island, Breakfast Bar / Nook, Cabinets - Upgraded, Deck - Exterior, Exterior Access, High Speed Internet Hookup, Open Floorplan, Recessed Lighting, Remodeled, Stainless Steel Appliances, Peninsula
Interior
Interior Features Closet/Cabinets - Custom Built, Countertops - Stone/Granite/Solid, Kitchen
Heating Central, Forced Air, Baseboard, Electric Baseboard, Natural Gas, Wood
Cooling Central Air
Flooring Wood, Tile, Vinyl, Carpet, Hardwood, Stone / Slate, Flooring - Stone/Ceramic Tile
Fireplaces Number 1
Fireplaces Type Living Room
Appliance Range, Dishwasher, Disposal, Microwave, Refrigerator, Second Dishwasher, Stainless Steel Appliance(s), Gas Water Heater, Tank Water Heater, Utility Connections for Gas Range, Utility Connections for Gas Oven, Utility Connections for Electric Dryer
Laundry Flooring - Stone/Ceramic Tile, Cabinets - Upgraded, Electric Dryer Hookup, Washer Hookup, In Basement
Exterior
Garage Spaces 2.0
Community Features Public Transportation, Shopping, Pool, Tennis Court(s), Park, Walk/Jog Trails, Golf, Conservation Area
Utilities Available for Gas Range, for Gas Oven, for Electric Dryer, Washer Hookup
Waterfront Description Waterfront, River, Frontage, Direct Access
Roof Type Shingle
Total Parking Spaces 6
Garage Yes
Building
Foundation Concrete Perimeter, Block
Sewer Public Sewer
Water Public
Schools
Elementary Schools Reiley
Middle Schools Sullivan
High Schools Lowell Hs
Others
Senior Community false
Acceptable Financing Contract
Listing Terms Contract
Read Less
Bought with Rod DeMille • Coldwell Banker Residential Brokerage - Sudbury



