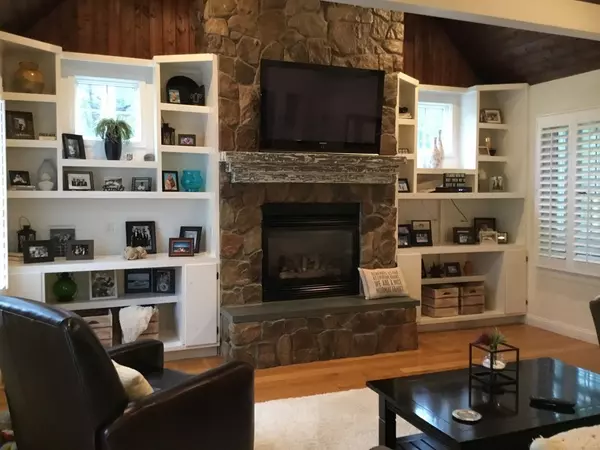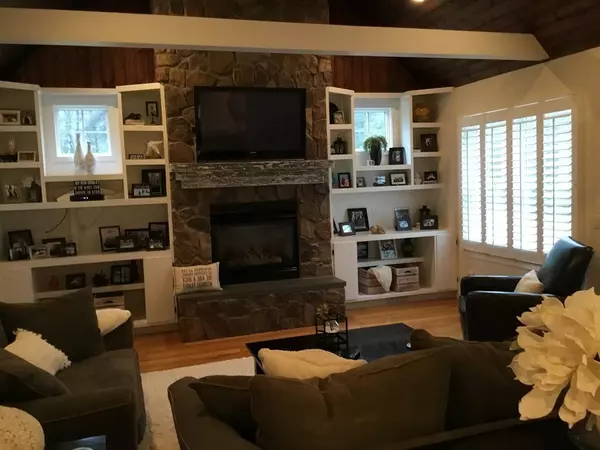For more information regarding the value of a property, please contact us for a free consultation.
37 Ladys Slipper Ln Mashpee, MA 02649
Want to know what your home might be worth? Contact us for a FREE valuation!

Our team is ready to help you sell your home for the highest possible price ASAP
Key Details
Sold Price $586,000
Property Type Single Family Home
Sub Type Single Family Residence
Listing Status Sold
Purchase Type For Sale
Square Footage 3,209 sqft
Price per Sqft $182
Subdivision Childs River West
MLS Listing ID 72292542
Sold Date 08/24/18
Style Colonial
Bedrooms 4
Full Baths 2
Half Baths 1
Year Built 2002
Annual Tax Amount $4,918
Tax Year 2018
Lot Size 0.680 Acres
Acres 0.68
Property Description
Child's River West-Fabulous builders own home. Estate setting for this beautiful 4BR home with al, the bells and whistles! No wasted space here. Custom gourmet kitchen open to formal dining room and a comfy family room with gas fireplace and built ins.Mud room, office, screened porch overlooking pleasant back yard and conservation land.First floor laundry cute powder room. Lovely parlor. 2nd floor offers an open loft sitting room, 3 guest bedrooms, full bath plus master suite with private bath, walk in closet, shower, jacuzzi and separate private staircase. Wonderful patio and deck area great for entertaining or just private enjoyment! Room for a pool as well. Oversized 2 car garage. Easy to show! All buyers and their reps encouraged to verify all info.
Location
State MA
County Barnstable
Area Mashpee (Village)
Zoning R5
Direction Old Barnstable Rd to Lady Slipper to #37 on left
Rooms
Family Room Cathedral Ceiling(s), Ceiling Fan(s), Beamed Ceilings, Closet/Cabinets - Custom Built, Flooring - Hardwood, Cable Hookup, Deck - Exterior, Open Floorplan, Recessed Lighting
Basement Full, Partially Finished, Interior Entry, Bulkhead
Primary Bedroom Level Second
Dining Room Flooring - Hardwood, Open Floorplan
Kitchen Flooring - Hardwood, Dining Area, Pantry, Countertops - Stone/Granite/Solid, Kitchen Island, Breakfast Bar / Nook, Cabinets - Upgraded, Cable Hookup, Open Floorplan, Recessed Lighting
Interior
Interior Features Cable Hookup, Ceiling Fan(s), Closet, Closet/Cabinets - Custom Built, Recessed Lighting, Home Office, Sun Room, Mud Room, Game Room, Exercise Room
Heating Central, Forced Air, Natural Gas
Cooling Central Air
Flooring Tile, Carpet, Hardwood, Engineered Hardwood, Flooring - Hardwood, Flooring - Wood, Flooring - Laminate, Flooring - Wall to Wall Carpet
Fireplaces Number 1
Appliance Range, Dishwasher, Microwave, Refrigerator, Washer, Dryer, Gas Water Heater, Tank Water Heater, Utility Connections for Gas Range, Utility Connections for Electric Oven, Utility Connections for Electric Dryer
Laundry Closet/Cabinets - Custom Built, Flooring - Wood, Main Level, Gas Dryer Hookup, Recessed Lighting, Washer Hookup, First Floor
Exterior
Exterior Feature Rain Gutters, Sprinkler System, Decorative Lighting
Garage Spaces 2.0
Community Features Public Transportation, Golf, Conservation Area, Highway Access, House of Worship, Public School
Utilities Available for Gas Range, for Electric Oven, for Electric Dryer, Washer Hookup
Waterfront Description Beach Front, Beach Access, Ocean, 1 to 2 Mile To Beach, Beach Ownership(Public)
Roof Type Wood
Total Parking Spaces 10
Garage Yes
Building
Lot Description Cul-De-Sac, Cleared, Level
Foundation Concrete Perimeter, Irregular
Sewer Inspection Required for Sale
Water Public
Others
Senior Community false
Read Less
Bought with Stacey Rivet • William Raveis R.E. & Home Services



