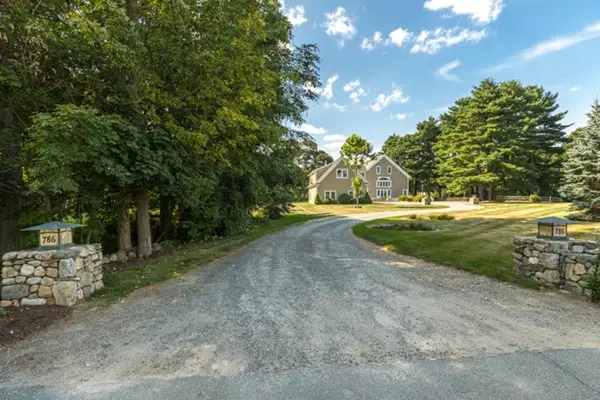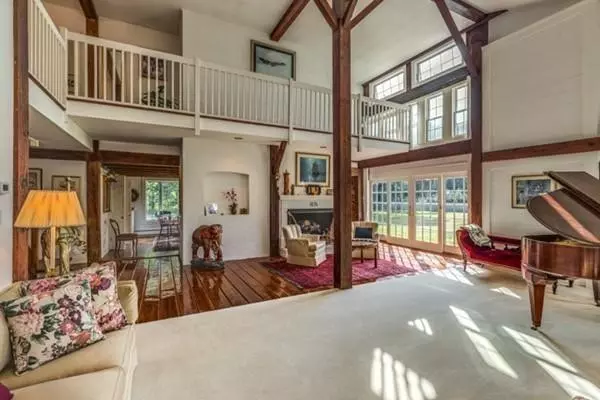For more information regarding the value of a property, please contact us for a free consultation.
786 Bay Road Hamilton, MA 01982
Want to know what your home might be worth? Contact us for a FREE valuation!

Our team is ready to help you sell your home for the highest possible price ASAP
Key Details
Sold Price $1,060,000
Property Type Single Family Home
Sub Type Single Family Residence
Listing Status Sold
Purchase Type For Sale
Square Footage 5,000 sqft
Price per Sqft $212
MLS Listing ID 72292647
Sold Date 08/23/18
Style Other (See Remarks)
Bedrooms 5
Full Baths 2
Half Baths 1
HOA Y/N false
Year Built 1875
Annual Tax Amount $18,088
Tax Year 2018
Lot Size 2.910 Acres
Acres 2.91
Property Description
Breathtaking! Instantly appealing renovated barn in prime location. The foyer sets the stage for a grand entrance where you will enjoy an open floor plan with soaring ceilings. Elegant fireplace in living room, spacious dining room with gas fireplace and beautiful windows, new eat-in kitchen with granite countertops and stainless appliances plus sitting area and gas fireplace. Family room has custom built-ins,, 5 bedrooms, 2.5 baths, large master suite with fireplace. There is a great walk-up attic with high ceilings and great windows. Could easily be finished for game room or studio. New separate 3 car garage, heated with legal 3 room apartment on 2nd floor. Also has a gas fireplace. Needs to be finished but almost there. This incomparable home has personality plus.
Location
State MA
County Essex
Zoning R1B
Direction RT !A - Bay Road
Rooms
Family Room Closet/Cabinets - Custom Built, Flooring - Wall to Wall Carpet, Cable Hookup
Basement Full, Partially Finished, Interior Entry
Primary Bedroom Level Second
Dining Room Flooring - Wood, Window(s) - Bay/Bow/Box, Window(s) - Picture
Kitchen Closet, Flooring - Hardwood, Pantry, Countertops - Stone/Granite/Solid, Cabinets - Upgraded, Country Kitchen, Open Floorplan, Recessed Lighting, Remodeled, Stainless Steel Appliances
Interior
Interior Features Office, Mud Room
Heating Baseboard, Natural Gas
Cooling None
Flooring Wood, Tile, Carpet, Hardwood, Flooring - Wall to Wall Carpet
Fireplaces Number 5
Fireplaces Type Dining Room, Kitchen, Living Room, Master Bedroom
Appliance Range, Dishwasher, Microwave, Refrigerator, Gas Water Heater, Tank Water Heater, Plumbed For Ice Maker, Utility Connections for Electric Range, Utility Connections for Electric Oven, Utility Connections for Electric Dryer
Laundry Closet/Cabinets - Custom Built, Flooring - Wall to Wall Carpet, First Floor, Washer Hookup
Exterior
Exterior Feature Rain Gutters, Professional Landscaping, Horses Permitted, Stone Wall
Garage Spaces 3.0
Community Features Public Transportation, Shopping, Pool, Tennis Court(s), Park, Walk/Jog Trails, Stable(s), Golf, Medical Facility, Bike Path, Conservation Area, Highway Access, House of Worship, Private School, Public School, T-Station
Utilities Available for Electric Range, for Electric Oven, for Electric Dryer, Washer Hookup, Icemaker Connection
Waterfront Description Beach Front, Ocean, Unknown To Beach, Beach Ownership(Private,Public)
Roof Type Shingle
Total Parking Spaces 10
Garage Yes
Building
Lot Description Cleared, Level
Foundation Concrete Perimeter, Stone, Granite
Sewer Private Sewer
Water Public
Architectural Style Other (See Remarks)
Schools
Elementary Schools Hw Regional
Middle Schools Miles River
High Schools Hw Regional
Others
Senior Community false
Read Less
Bought with John Farrell • Coldwell Banker Residential Brokerage - Beverly



