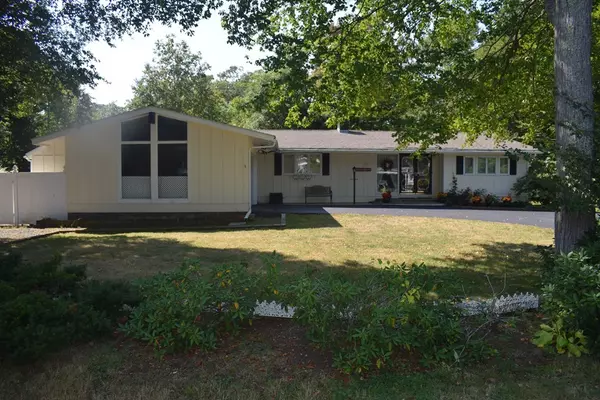For more information regarding the value of a property, please contact us for a free consultation.
13 Old Cart Rd Hamilton, MA 01982
Want to know what your home might be worth? Contact us for a FREE valuation!

Our team is ready to help you sell your home for the highest possible price ASAP
Key Details
Sold Price $425,000
Property Type Single Family Home
Sub Type Single Family Residence
Listing Status Sold
Purchase Type For Sale
Square Footage 2,614 sqft
Price per Sqft $162
MLS Listing ID 72297152
Sold Date 11/09/18
Style Ranch
Bedrooms 2
Full Baths 2
HOA Y/N false
Year Built 1963
Annual Tax Amount $7,991
Tax Year 2018
Lot Size 0.740 Acres
Acres 0.74
Property Description
New Price!!! Brand new 3 bedroom septic system in place. Home is much larger than it appears. COME View this Beautifully Maintained Spacious California Ranch Style Home!! This home offers open concept living, cathedral ceilings with bright sun filled rooms, along with many finished rooms in the 1,000 sq.ft. basement. Some of the homes many features are hardwood floors, custom moldings, cabinetry and fine finish work throughout, sun-room, screened in porch, in-ground pool, a nice over sized deck that overlooks a wooded lot. A huge patio perfect for entertaining! A large yard with a 2 car garage, 2 out buildings and a pool storage shed. This home is located in a desirable neighborhood, on a quiet side road in the town of Hamilton. This property is a MUST SEE!!
Location
State MA
County Essex
Zoning R1A
Direction Route 22 Essex street to Old Cart.
Rooms
Basement Full, Finished, Walk-Out Access
Primary Bedroom Level First
Dining Room Cathedral Ceiling(s), Ceiling Fan(s), Flooring - Hardwood
Kitchen Skylight, Cathedral Ceiling(s), Flooring - Vinyl, Dining Area, Chair Rail
Interior
Interior Features Sun Room, Entry Hall, Game Room, Home Office, Office, Exercise Room
Heating Electric
Cooling Window Unit(s)
Flooring Tile, Carpet, Hardwood
Fireplaces Number 1
Fireplaces Type Dining Room, Living Room
Appliance Range, Refrigerator, Electric Water Heater, Tank Water Heater, Utility Connections for Electric Range, Utility Connections for Electric Dryer
Laundry Flooring - Vinyl, First Floor, Washer Hookup
Exterior
Exterior Feature Rain Gutters, Storage
Garage Spaces 2.0
Fence Fenced/Enclosed
Pool In Ground
Community Features Shopping, Park, Walk/Jog Trails, Golf, T-Station, University
Utilities Available for Electric Range, for Electric Dryer, Washer Hookup
Waterfront Description Beach Front, Lake/Pond, 1 to 2 Mile To Beach, Beach Ownership(Public)
Roof Type Shingle
Total Parking Spaces 4
Garage Yes
Private Pool true
Building
Lot Description Wooded
Foundation Concrete Perimeter
Sewer Private Sewer
Water Public
Architectural Style Ranch
Read Less
Bought with Steven Sanborn • Coldwell Banker Residential Brokerage - Beverly



