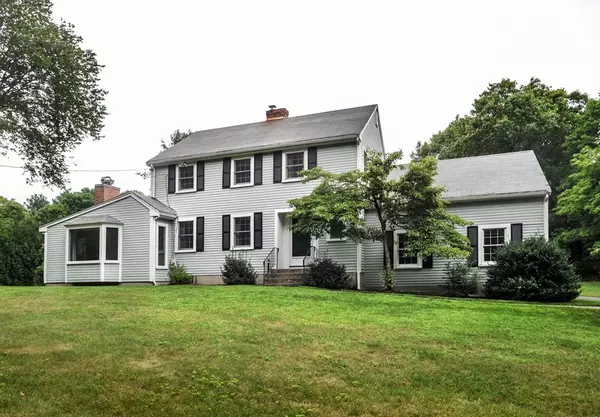For more information regarding the value of a property, please contact us for a free consultation.
2 Maple Lane Dover, MA 02030
Want to know what your home might be worth? Contact us for a FREE valuation!

Our team is ready to help you sell your home for the highest possible price ASAP
Key Details
Sold Price $880,000
Property Type Single Family Home
Sub Type Single Family Residence
Listing Status Sold
Purchase Type For Sale
Square Footage 2,357 sqft
Price per Sqft $373
MLS Listing ID 72297718
Sold Date 10/16/18
Style Colonial
Bedrooms 4
Full Baths 2
Half Baths 1
HOA Y/N false
Year Built 1960
Annual Tax Amount $10,632
Tax Year 2018
Lot Size 1.000 Acres
Acres 1.0
Property Description
Walk to town and miles of trails from this sun filled 8 room, 4 bed, 2.5 bath gracious Colonial sited on a raised level lot on quiet cul-de-sac in sought after location. Meticulously maintained and update by original owners. Tons of light from skylights and walls of glass fills the country kitchen. Bead board cabinets with granite counters. The formal dining room with walk-in bay and fireplaced living room each step down into a spacious family room with large blue stone surround wood burning fireplace, built-in book cases, oversized plant window and slider wall to deck shared with kitchen. A spacious master bedroom with bath and three additional bedrooms and guest bath occupy the 2nd floor. The floored attic is accessed by a pull-down staircase. Easy access to 2 car garage and shed. Hardwood/tile floors. Newer Hardi plank siding and Azek. Great commuter location to Wellesley, Needham, Natick and more.
Location
State MA
County Norfolk
Zoning R1
Direction Main to Maple
Rooms
Family Room Cathedral Ceiling(s), Flooring - Hardwood, Window(s) - Bay/Bow/Box, Recessed Lighting
Basement Full, Unfinished
Primary Bedroom Level Second
Dining Room Flooring - Hardwood, Window(s) - Bay/Bow/Box
Kitchen Skylight, Closet/Cabinets - Custom Built, Countertops - Stone/Granite/Solid, Kitchen Island, Country Kitchen
Interior
Interior Features Walk-in Storage, Play Room
Heating Baseboard, Oil, Fireplace(s)
Cooling Wall Unit(s)
Flooring Wood
Fireplaces Number 3
Fireplaces Type Family Room, Living Room
Appliance Range, Dishwasher, Disposal, Microwave, Refrigerator, Washer, Dryer, Electric Water Heater, Utility Connections for Electric Range, Utility Connections for Electric Dryer
Laundry In Basement, Washer Hookup
Exterior
Garage Spaces 2.0
Community Features Shopping, Walk/Jog Trails, Bike Path, Conservation Area, Public School
Utilities Available for Electric Range, for Electric Dryer, Washer Hookup
Roof Type Shingle
Total Parking Spaces 4
Garage Yes
Building
Lot Description Cul-De-Sac, Level
Foundation Concrete Perimeter
Sewer Private Sewer
Water Private
Schools
Elementary Schools Chickering
Middle Schools Dover Sherborn
High Schools Dover Sherborn
Others
Senior Community false
Read Less
Bought with Jarrod L. Pescosolido • Romo Realty Group

