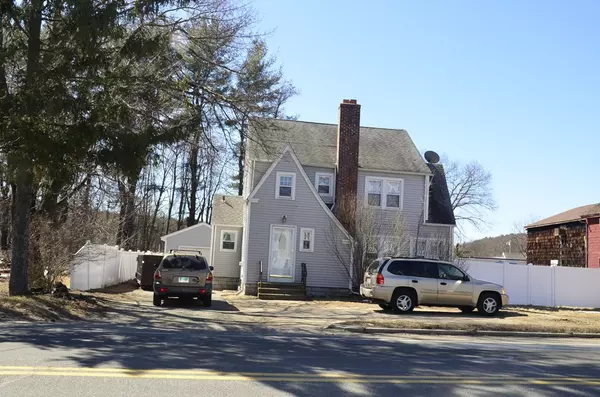For more information regarding the value of a property, please contact us for a free consultation.
3 Depot Street Southwick, MA 01077
Want to know what your home might be worth? Contact us for a FREE valuation!

Our team is ready to help you sell your home for the highest possible price ASAP
Key Details
Sold Price $202,000
Property Type Single Family Home
Sub Type Single Family Residence
Listing Status Sold
Purchase Type For Sale
Square Footage 1,784 sqft
Price per Sqft $113
MLS Listing ID 72298503
Sold Date 07/12/18
Style Colonial
Bedrooms 4
Full Baths 2
HOA Y/N false
Year Built 1930
Annual Tax Amount $3,507
Tax Year 2012
Lot Size 0.260 Acres
Acres 0.26
Property Description
GREAT OPPORTUNITY!! BUYERS NOT ABLE TO SECURE LOAN this home is now available!!! REDUCED! NEW PRICE! WELCOME HOME! GREAT LOCATION ! BUSINESS ZONED! Private entrance to your finished basement makes this ideal for your home business. Newer roof, windows, vinyl siding, furnace, fencing. Too much to list in this beautiful well maintained home. 3-4 bedrooms with great closet space, 4th bedroom currently being used as family room. 2 full baths, hardwood floors/ceramic tile and wall to wall in the third floor bedroom. Many updates. First, second, third floor has oil baseboard heat and basement has electric. Beautiful fireplace for those cold nights and for those warm nights sit outside on your very large deck in your fenced level in back yard. Move in ready. This home is priced to sell!!
Location
State MA
County Hampden
Zoning res a
Direction At intersection of Routes 57 & 202 Turn on to Depot street. 3 Depot Street
Rooms
Family Room Walk-In Closet(s), Flooring - Wall to Wall Carpet, Cable Hookup
Basement Full, Finished
Primary Bedroom Level Second
Dining Room Closet/Cabinets - Custom Built, Flooring - Hardwood, French Doors, Deck - Exterior, Exterior Access
Kitchen Flooring - Stone/Ceramic Tile
Interior
Heating Baseboard, Oil, Electric
Cooling None
Flooring Wood, Tile, Carpet
Fireplaces Number 1
Fireplaces Type Living Room
Appliance Range, Dishwasher, Refrigerator, Oil Water Heater, Electric Water Heater, Utility Connections for Electric Oven
Exterior
Garage Spaces 1.0
Fence Fenced/Enclosed
Community Features Shopping, Walk/Jog Trails, Stable(s), Golf, Bike Path, House of Worship
Utilities Available for Electric Oven
Waterfront Description Beach Front, Lake/Pond, 1/2 to 1 Mile To Beach, Beach Ownership(Public)
Roof Type Shingle
Total Parking Spaces 4
Garage Yes
Building
Lot Description Level
Foundation Block
Sewer Public Sewer
Water Public
Others
Senior Community false
Read Less
Bought with John Taylor • Park Square Realty



