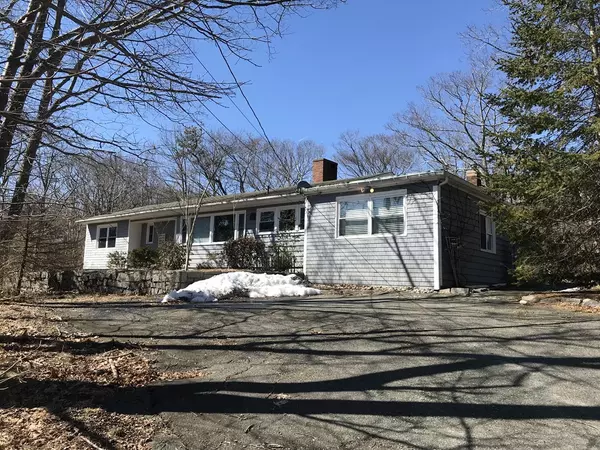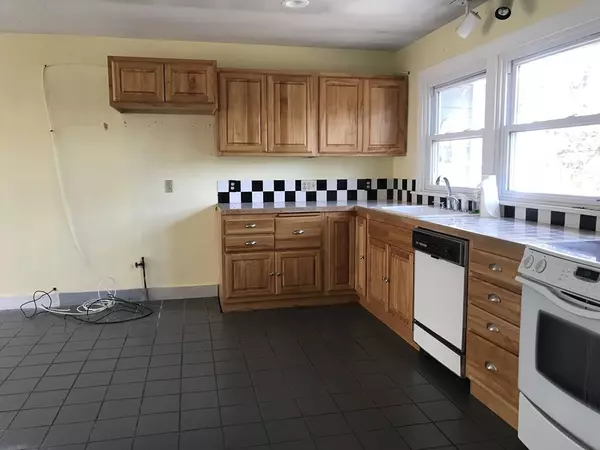For more information regarding the value of a property, please contact us for a free consultation.
126 South St Rockport, MA 01966
Want to know what your home might be worth? Contact us for a FREE valuation!

Our team is ready to help you sell your home for the highest possible price ASAP
Key Details
Sold Price $354,500
Property Type Single Family Home
Sub Type Single Family Residence
Listing Status Sold
Purchase Type For Sale
Square Footage 1,917 sqft
Price per Sqft $184
MLS Listing ID 72298505
Sold Date 07/24/18
Style Ranch
Bedrooms 4
Full Baths 2
HOA Y/N false
Year Built 1952
Annual Tax Amount $4,957
Tax Year 2018
Lot Size 0.470 Acres
Acres 0.47
Property Description
Highest and Best Offers due by 5pm on 04/03/2018. Excellent opportunity in Rockport's desirable South End! Situated on just shy of 1/2 acre lot this 4 bed, 2 full bath ranch is ready and waiting for its newest owners to make this property their own. Inside you will find a front to back fireplaced living room, open concept kitchen/dining area with sliders leading to the rear patio, hardwood floors and oversized windows throughout the main living area offering an abundance of natural sunlight. Outside has driveway parking for 4+ cars, Roth oil tank, patio and storage shed. Located a few blocks away from both Cape Hedge Beach & Pebble Beach and a short distance to downtown & Bearskin Neck! Just in time to settle in and spend the summer enjoying this quaint seaside community! Property is subject to a 5 day FIRST LOOK period, seller will begin reviewing offers 04/02/18. Property is being sold AS-IS, buyer to assume responsibility for Title V.
Location
State MA
County Essex
Zoning Res
Direction Thatcher to South
Rooms
Primary Bedroom Level First
Dining Room Skylight, Flooring - Stone/Ceramic Tile, Exterior Access, Slider
Kitchen Flooring - Stone/Ceramic Tile
Interior
Heating Baseboard, Oil
Cooling None
Flooring Tile, Hardwood
Fireplaces Number 1
Fireplaces Type Living Room
Appliance Range, Dishwasher, Washer, Dryer, Oil Water Heater, Plumbed For Ice Maker, Utility Connections for Electric Range, Utility Connections for Electric Oven, Utility Connections for Electric Dryer
Laundry First Floor, Washer Hookup
Exterior
Exterior Feature Storage
Community Features Shopping, Walk/Jog Trails, Conservation Area, Public School, T-Station
Utilities Available for Electric Range, for Electric Oven, for Electric Dryer, Washer Hookup, Icemaker Connection
Waterfront Description Beach Front, Ocean, 3/10 to 1/2 Mile To Beach, Beach Ownership(Public)
Roof Type Shingle
Total Parking Spaces 2
Garage No
Building
Lot Description Wooded, Easements
Foundation Other
Sewer Private Sewer
Water Public
Others
Senior Community false
Special Listing Condition Real Estate Owned
Read Less
Bought with Patty Knaggs • RE/MAX Advantage Real Estate



