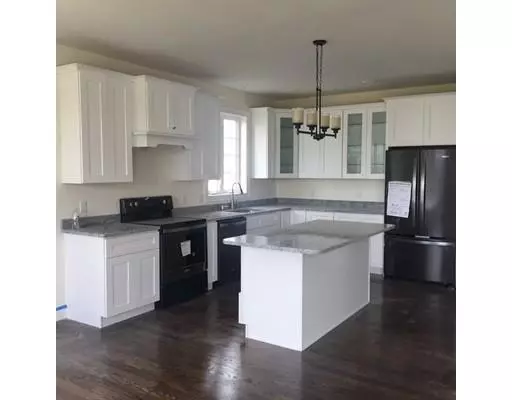For more information regarding the value of a property, please contact us for a free consultation.
126 Pheasant Run Circle Leominster, MA 01453
Want to know what your home might be worth? Contact us for a FREE valuation!

Our team is ready to help you sell your home for the highest possible price ASAP
Key Details
Sold Price $582,000
Property Type Single Family Home
Sub Type Single Family Residence
Listing Status Sold
Purchase Type For Sale
Square Footage 3,500 sqft
Price per Sqft $166
MLS Listing ID 72299046
Sold Date 10/26/18
Style Colonial
Bedrooms 4
Full Baths 2
Half Baths 1
HOA Y/N false
Year Built 2018
Annual Tax Amount $2,066
Tax Year 2018
Lot Size 0.550 Acres
Acres 0.55
Property Description
Scenic views surround this new construction home in a desirable West Leominster neighborhood. This home boasts 4 bedrooms, 2.5 baths, w/ about 3,500 sqft on a 1/2 acre lot. Large master suite, cathedral ceilings, with jacuzzi tub, stand up shower, and double sink vanities. Large windows throughout the home to take in the stunning views on every level. Two sliders opening up to large back deck, great for entertaining. Open concept with first floor master suite and separate office. Upstairs is complete with 3 generous sized bedrooms, a family room/bonus space with a wet bar, another full bath, and large laundry room. Central Air, Sprinkler system. Currently in finish stage. Come make this dream home yours!
Location
State MA
County Worcester
Zoning res
Direction Pond st to Elm St to Sheldon Hill to Pheasant Run
Rooms
Family Room Flooring - Hardwood
Basement Full, Bulkhead
Primary Bedroom Level First
Dining Room Flooring - Hardwood
Kitchen Flooring - Hardwood, Countertops - Stone/Granite/Solid, Kitchen Island, Cabinets - Upgraded
Interior
Interior Features Home Office
Heating Forced Air, Propane
Cooling Central Air
Flooring Tile, Carpet, Hardwood
Fireplaces Number 1
Appliance Propane Water Heater, Plumbed For Ice Maker, Utility Connections for Electric Range, Utility Connections for Electric Dryer
Laundry Flooring - Stone/Ceramic Tile, Electric Dryer Hookup, Washer Hookup, Second Floor
Exterior
Garage Spaces 2.0
Community Features Public Transportation, Shopping, Walk/Jog Trails, Medical Facility, Highway Access, Public School, T-Station
Utilities Available for Electric Range, for Electric Dryer, Washer Hookup, Icemaker Connection
View Y/N Yes
View Scenic View(s), City
Roof Type Shingle
Total Parking Spaces 4
Garage Yes
Building
Lot Description Corner Lot, Cleared, Gentle Sloping
Foundation Concrete Perimeter
Sewer Public Sewer
Water Public
Architectural Style Colonial
Others
Senior Community false
Read Less
Bought with Kimberly A. Lucier • Grand Manor Realty LLC



