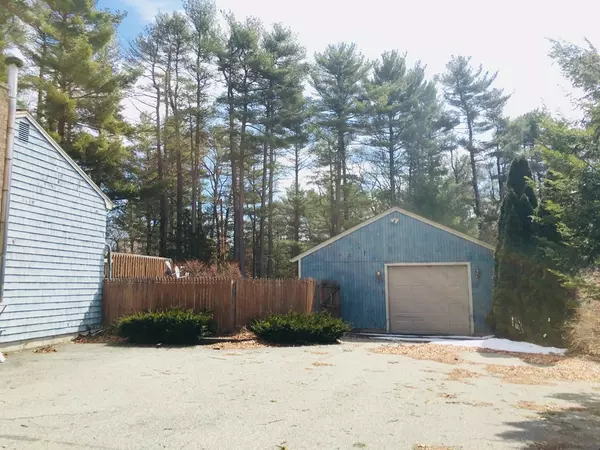For more information regarding the value of a property, please contact us for a free consultation.
329 E Main St Norton, MA 02766
Want to know what your home might be worth? Contact us for a FREE valuation!

Our team is ready to help you sell your home for the highest possible price ASAP
Key Details
Sold Price $255,000
Property Type Single Family Home
Sub Type Single Family Residence
Listing Status Sold
Purchase Type For Sale
Square Footage 1,680 sqft
Price per Sqft $151
MLS Listing ID 72299988
Sold Date 08/27/18
Style Raised Ranch
Bedrooms 3
Full Baths 1
HOA Y/N false
Year Built 1965
Annual Tax Amount $3,936
Tax Year 2018
Lot Size 0.570 Acres
Acres 0.57
Property Description
RAISED RANCH IN NORTON! This is a great 3 bedroom home with an almost finished lower level! There is a huge detached garage with plenty of room for your car, a work shop and storage. The home has been recently painted and the hardwood floors are gorgeous throughout. There is a slider off the dining area to a nice deck overlooking a very spacious yard. The lower level is ready for a fourth bedroom, home office, family room, or maybe you need a small in-law set up.. possibilities are endless. Laundry area is also in the lower level and there is a walk out to what could be an amazing patio and maybe even a fire pit!? This home needs your finishing touches.. come take a look and embrace how wonderful this home could be for you and your family. So much natural light and a spacious back yard space with so much potential!! Schedule your showing today!!
Location
State MA
County Bristol
Zoning R80
Direction Right on route 123; just down the street from Wheaton College
Rooms
Family Room Wood / Coal / Pellet Stove, Exterior Access
Basement Full, Partially Finished, Walk-Out Access, Interior Entry, Concrete
Primary Bedroom Level First
Dining Room Ceiling Fan(s), Flooring - Stone/Ceramic Tile, Balcony / Deck, Deck - Exterior, Open Floorplan, Slider
Kitchen Flooring - Stone/Ceramic Tile, Dining Area, Slider
Interior
Interior Features Bonus Room
Heating Forced Air, Natural Gas
Cooling Other
Flooring Wood, Tile, Concrete
Fireplaces Number 1
Fireplaces Type Living Room
Appliance Range, Refrigerator, Gas Water Heater, Tank Water Heater
Laundry In Basement
Exterior
Garage Spaces 1.0
Fence Fenced/Enclosed, Fenced
Community Features Public Transportation, Shopping, Laundromat, Highway Access, House of Worship, Private School, Public School
Roof Type Shingle
Total Parking Spaces 4
Garage Yes
Building
Lot Description Wooded
Foundation Concrete Perimeter
Sewer Private Sewer, Other
Water Public
Others
Senior Community false
Acceptable Financing Contract
Listing Terms Contract
Special Listing Condition Real Estate Owned
Read Less
Bought with Nichole Vesey • Redfin Corp.



