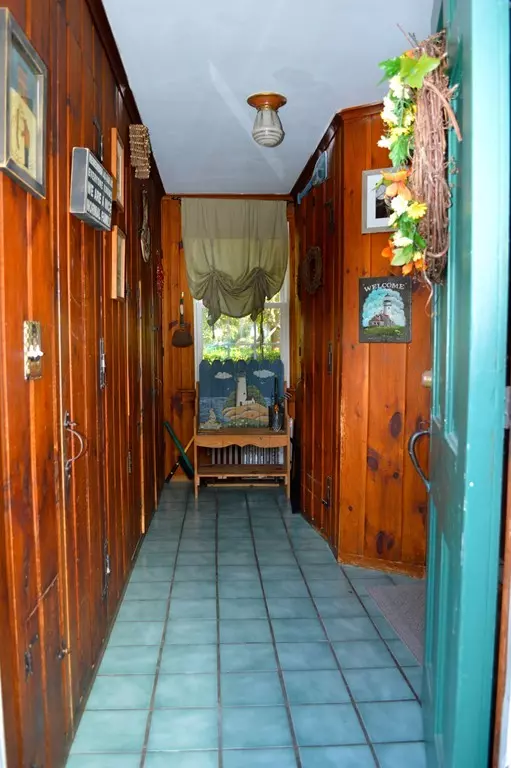For more information regarding the value of a property, please contact us for a free consultation.
90 W Main St Norton, MA 02766
Want to know what your home might be worth? Contact us for a FREE valuation!

Our team is ready to help you sell your home for the highest possible price ASAP
Key Details
Sold Price $362,000
Property Type Single Family Home
Sub Type Single Family Residence
Listing Status Sold
Purchase Type For Sale
Square Footage 1,975 sqft
Price per Sqft $183
MLS Listing ID 72300126
Sold Date 07/26/18
Style Colonial, Cape, Gambrel /Dutch
Bedrooms 3
Full Baths 2
Half Baths 1
Year Built 1940
Annual Tax Amount $4,841
Tax Year 2018
Lot Size 0.660 Acres
Acres 0.66
Property Description
Come see this beautiful property with charming features abound and all the storage space you'll ever need! Your new home welcomes you in with an open concept first floor featuring a mudroom with built-in cabinets/closet/pantry and half bath, also granting access to the cellar, attached garage and back yard. From here enter your beautiful eat-in kitchen with granite counters and tile floor, connected to your lovely dining room with built-in china cabinet and a spacious front to back living room complete with a pellet insert fireplace that warms the whole home! Also included is an amazing sun room with sliders providing you access to your brick patio and large trex deck where you can overlook the beauty of your expansive tree lined yard! Upstairs you'll find two newly updated full baths and 3 beds including master with built-in vanity/desks and double closet. Easy highway access for commuters and within walking distance to local schools and sports fields! Zoned Residential/Commercial.
Location
State MA
County Bristol
Zoning R40
Direction Route 123 down the road from corner of Freeman Street
Rooms
Basement Full, Partially Finished, Garage Access
Primary Bedroom Level Second
Dining Room Closet/Cabinets - Custom Built, Flooring - Hardwood
Kitchen Closet/Cabinets - Custom Built, Flooring - Stone/Ceramic Tile, Window(s) - Bay/Bow/Box, Dining Area, Pantry, Countertops - Stone/Granite/Solid, Cable Hookup, Peninsula
Interior
Interior Features Bathroom - Half, Closet, Closet/Cabinets - Custom Built, Pantry, Ceiling - Cathedral, Ceiling Fan(s), Cable Hookup, Slider, Mud Room, Sun Room
Heating Steam, Oil
Cooling Window Unit(s), Wall Unit(s)
Flooring Flooring - Stone/Ceramic Tile
Fireplaces Number 1
Fireplaces Type Living Room
Appliance Range, Dishwasher, Microwave, Refrigerator, Washer, Dryer, Electric Water Heater
Laundry In Basement
Exterior
Exterior Feature Fruit Trees, Garden
Garage Spaces 2.0
Community Features Public Transportation, Shopping, Golf, Highway Access, Public School, University, Sidewalks
Roof Type Shingle
Total Parking Spaces 4
Garage Yes
Building
Lot Description Cleared, Level
Foundation Concrete Perimeter
Sewer Private Sewer
Water Public
Schools
Elementary Schools J.C.S/Lg Nourse
Middle Schools Norton Middle
High Schools Norton High
Read Less
Bought with Katelyn Dunphy • Morris Real Estate



