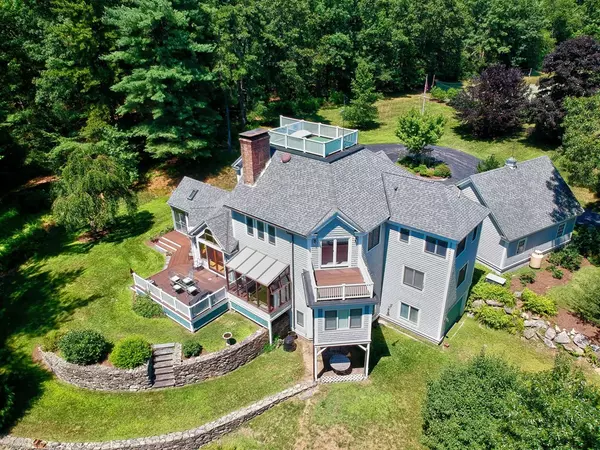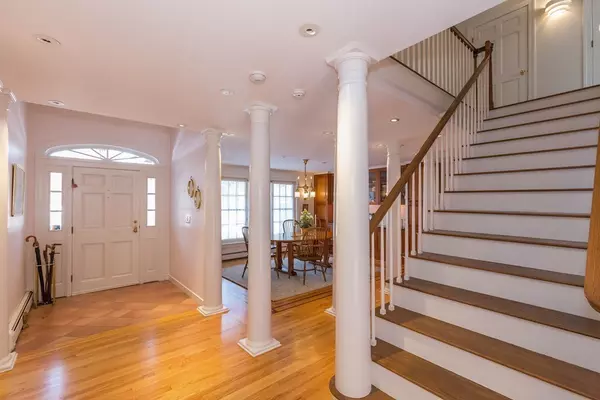For more information regarding the value of a property, please contact us for a free consultation.
77 Carlisle Road Westford, MA 01886
Want to know what your home might be worth? Contact us for a FREE valuation!

Our team is ready to help you sell your home for the highest possible price ASAP
Key Details
Sold Price $860,000
Property Type Single Family Home
Sub Type Single Family Residence
Listing Status Sold
Purchase Type For Sale
Square Footage 4,074 sqft
Price per Sqft $211
Subdivision Parker Village
MLS Listing ID 72300435
Sold Date 12/21/18
Style Cape, Contemporary
Bedrooms 4
Full Baths 4
Half Baths 1
HOA Y/N false
Year Built 1987
Annual Tax Amount $11,881
Tax Year 2018
Lot Size 7.740 Acres
Acres 7.74
Property Description
Unique, stunning property in southern part of Westford on private 6.14 acre lot with views of the pond & Nonset Brook,woodlands,stonewalls, professional landscaping, gardens & tennis court. Extraordinary home is a 4,079 square foot custom design offering many amenities, attractive, functional open floor plan built by a well known master builder. Main level has oak flooring with interior columns defining the hallway, dining room with custom built cherry china cabinetry & marble top buffet, gracious staircase, large office with custom built cherry paneling, library shelving, desk features & file cabinets. Spacious, cathedral great room with marble fireplace, custom designed & built mahogany glass panels over French doors to deck & screened porch. Large kitchen with breakfast ell, work space, eating island,bar with sink, sitting area & pellet stove. Expansive master suite with fireplace, deck, oversized closet,tile shower & whirlpool. Quality construction, fabulous design, great location!
Location
State MA
County Middlesex
Area Parkerville
Zoning Res A
Direction Rt 225, intersection of Concord/Carlisle Roads
Rooms
Basement Full, Partially Finished, Walk-Out Access, Interior Entry, Garage Access, Concrete
Primary Bedroom Level Second
Dining Room Closet/Cabinets - Custom Built, Flooring - Hardwood, Open Floorplan, Recessed Lighting
Kitchen Wood / Coal / Pellet Stove, Ceiling Fan(s), Closet/Cabinets - Custom Built, Flooring - Hardwood, Dining Area, Pantry, Countertops - Stone/Granite/Solid, French Doors, Kitchen Island, Wet Bar, Cable Hookup, Exterior Access, High Speed Internet Hookup, Open Floorplan, Recessed Lighting, Stainless Steel Appliances
Interior
Interior Features Closet, Open Floorplan, Recessed Lighting, Closet/Cabinets - Custom Built, Cable Hookup, Bathroom - 3/4, Bathroom - With Shower Stall, Countertops - Paper Based, Enclosed Shower - Fiberglass, Entrance Foyer, Office, Sun Room, Game Room, Bathroom, Wet Bar, Finish - Cement Plaster, Laundry Chute, Wired for Sound
Heating Baseboard, Radiant, Oil
Cooling Central Air
Flooring Tile, Vinyl, Carpet, Hardwood, Flooring - Hardwood, Flooring - Stone/Ceramic Tile, Flooring - Wall to Wall Carpet
Fireplaces Number 2
Fireplaces Type Living Room, Master Bedroom
Appliance Oven, Dishwasher, Disposal, Trash Compactor, Microwave, Countertop Range, Refrigerator, Washer, Dryer, Oil Water Heater, Tank Water Heater, Utility Connections for Electric Range, Utility Connections for Electric Oven, Utility Connections for Electric Dryer
Laundry Bathroom - Half, Flooring - Vinyl, Main Level, Electric Dryer Hookup, Laundry Chute, Washer Hookup, First Floor
Exterior
Exterior Feature Tennis Court(s), Rain Gutters, Professional Landscaping, Sprinkler System, Decorative Lighting, Garden, Horses Permitted, Stone Wall
Garage Spaces 3.0
Community Features Public Transportation, Shopping, Tennis Court(s), Walk/Jog Trails, Stable(s), Golf, Medical Facility, Bike Path, Conservation Area, Highway Access, Private School
Utilities Available for Electric Range, for Electric Oven, for Electric Dryer, Washer Hookup
Waterfront Description Stream
View Y/N Yes
View Scenic View(s)
Roof Type Shingle
Total Parking Spaces 14
Garage Yes
Building
Lot Description Wooded, Underground Storage Tank, Gentle Sloping
Foundation Concrete Perimeter, Irregular
Sewer Private Sewer
Water Private
Schools
Elementary Schools Robinson/Crisaf
Middle Schools Blanchard
High Schools Academy
Others
Senior Community false
Acceptable Financing Contract
Listing Terms Contract
Read Less
Bought with Robin Flynn Team • Keller Williams Realty-Merrimack



