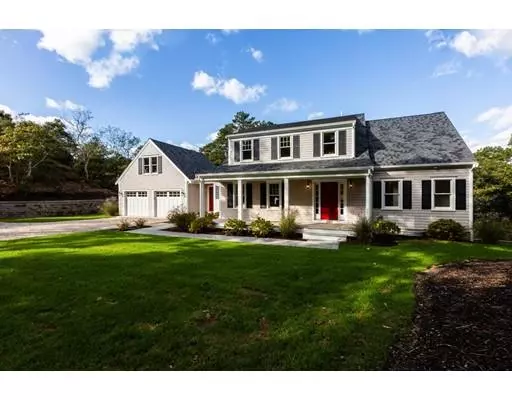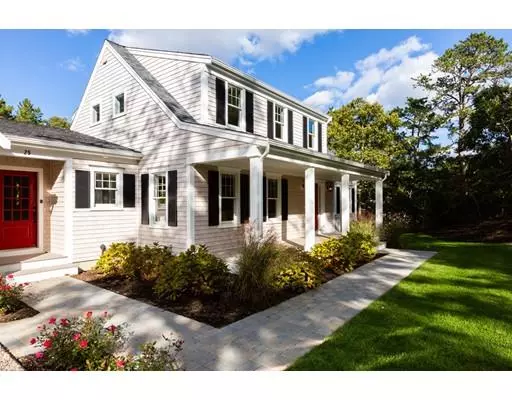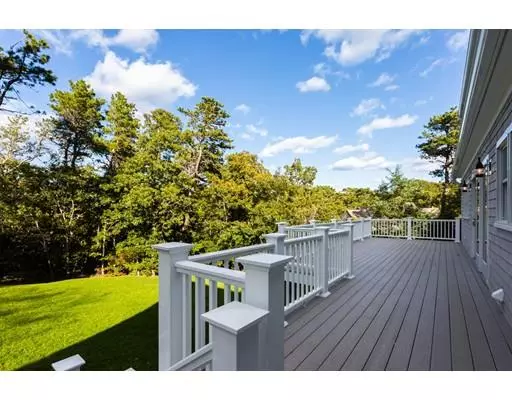For more information regarding the value of a property, please contact us for a free consultation.
25 Hamden Pl Chatham, MA 02650
Want to know what your home might be worth? Contact us for a FREE valuation!

Our team is ready to help you sell your home for the highest possible price ASAP
Key Details
Sold Price $1,265,000
Property Type Single Family Home
Sub Type Single Family Residence
Listing Status Sold
Purchase Type For Sale
Square Footage 2,642 sqft
Price per Sqft $478
MLS Listing ID 72301348
Sold Date 07/03/19
Style Cape
Bedrooms 4
Full Baths 2
Half Baths 1
HOA Y/N false
Year Built 2018
Annual Tax Amount $3,385
Tax Year 2019
Lot Size 0.920 Acres
Acres 0.92
Property Description
Well Worth the Wait! This stylish new construction residence with a coastal flare and rare attention to detail just begin to describe this beautiful new 3 plus bedroom home with an open, airy and flexible floor plan located on a quiet cut d sac in North Chatham. Extra deep walkout lower level perfect for additional finished living space and already plumbed for another full bath. Perfectly situated to Chatham, Harwich and Orleans,; close to the best beaches and shops without dealing with downtown traffic. Begin to build memories with family and friends.
Location
State MA
County Barnstable
Area North Chatham
Zoning R40
Direction Route 28 to Hamden Place
Rooms
Basement Full, Walk-Out Access
Dining Room Flooring - Wood, French Doors, Deck - Exterior, Recessed Lighting
Kitchen Bathroom - Half, Flooring - Hardwood, Flooring - Wood, Countertops - Stone/Granite/Solid, Countertops - Upgraded, Kitchen Island, Breakfast Bar / Nook, Open Floorplan
Interior
Heating Forced Air, Natural Gas
Cooling Central Air
Flooring Wood, Tile
Fireplaces Number 1
Appliance Range, Disposal, Microwave, Refrigerator, Gas Water Heater, Utility Connections for Gas Range, Utility Connections for Electric Oven, Utility Connections for Gas Dryer
Laundry Washer Hookup
Exterior
Exterior Feature Rain Gutters, Sprinkler System, Decorative Lighting
Garage Spaces 2.0
Community Features Shopping, Park, Walk/Jog Trails, Golf, Bike Path, Highway Access
Utilities Available for Gas Range, for Electric Oven, for Gas Dryer, Washer Hookup
Waterfront Description Beach Front, Ocean, Sound, Walk to, 1/2 to 1 Mile To Beach, Beach Ownership(Public)
Roof Type Shingle
Total Parking Spaces 4
Garage Yes
Building
Lot Description Wooded, Gentle Sloping
Foundation Concrete Perimeter
Sewer Private Sewer
Water Public
Architectural Style Cape
Others
Senior Community false
Read Less
Bought with Team Guthrie - Mabile • Robert Paul Properties



