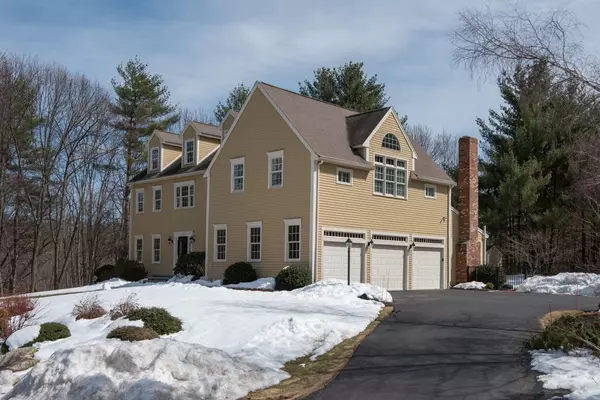For more information regarding the value of a property, please contact us for a free consultation.
478 Central Street Boylston, MA 01505
Want to know what your home might be worth? Contact us for a FREE valuation!

Our team is ready to help you sell your home for the highest possible price ASAP
Key Details
Sold Price $729,000
Property Type Single Family Home
Sub Type Single Family Residence
Listing Status Sold
Purchase Type For Sale
Square Footage 3,504 sqft
Price per Sqft $208
Subdivision Woodland Estates
MLS Listing ID 72303080
Sold Date 06/29/18
Style Colonial
Bedrooms 4
Full Baths 3
Half Baths 1
HOA Fees $108/ann
HOA Y/N true
Year Built 1998
Annual Tax Amount $11,492
Tax Year 2018
Lot Size 5.730 Acres
Acres 5.73
Property Description
Welcome Home to Woodland Estates in Boylston! Attention to detail in every aspect of this meticulous and updated Colonial! Gleaming hardwood floors welcome you into this pretty foyer & open floor plan with 9' ceilings! Beautiful crown moldings and transom windows add extra detail! Oversized Kitchen with updated Edilcuoghi Italian Tile, Expansive Granite Island, Tile Backsplash and Stainless Appliances. Eat-in area of the Kitchen leads out to an expansive deck & pretty fenced in yard with professional landscaping! This beautiful Italian Tile runs throughout the Kitchen, Bath, Laundry Room and Hall on the first floor! Large Family Room with cathedral ceiling, hardwood floor and spectacular stone fireplace. Master Bedroom with beautiful bath and walk-in closet! Junior Suite boasts another full bath and walk-in closet. Finished Lower Level adds additional space for Family Fun! In addition Central Air, Central Vac, Security, Sprinkler System and 3 car garage! Commuter Location! Just move in
Location
State MA
County Worcester
Zoning Res
Direction Church Street to Central Street to \"Woodland Estates\"
Rooms
Family Room Ceiling Fan(s), Flooring - Hardwood, Deck - Exterior
Basement Full, Partially Finished, Interior Entry, Bulkhead, Radon Remediation System
Primary Bedroom Level Second
Dining Room Flooring - Hardwood
Kitchen Closet/Cabinets - Custom Built, Flooring - Stone/Ceramic Tile, Dining Area, Countertops - Stone/Granite/Solid, Countertops - Upgraded, Kitchen Island, Open Floorplan, Stainless Steel Appliances
Interior
Interior Features Bathroom - Full, Bathroom - With Shower Stall, Countertops - Stone/Granite/Solid, Closet, Bathroom, Play Room, Central Vacuum
Heating Baseboard, Oil
Cooling Central Air
Flooring Tile, Carpet, Hardwood, Flooring - Stone/Ceramic Tile, Flooring - Wall to Wall Carpet
Fireplaces Number 1
Fireplaces Type Family Room
Appliance Oven, Dishwasher, Microwave, Countertop Range, Refrigerator, Washer, Dryer, Range Hood, Oil Water Heater
Laundry Flooring - Stone/Ceramic Tile, Electric Dryer Hookup, Washer Hookup, First Floor
Exterior
Exterior Feature Rain Gutters, Storage, Professional Landscaping, Sprinkler System, Decorative Lighting
Garage Spaces 3.0
Fence Fenced
Community Features Shopping, Walk/Jog Trails, Golf, Highway Access, House of Worship, Public School
Roof Type Shingle
Total Parking Spaces 4
Garage Yes
Building
Lot Description Easements
Foundation Concrete Perimeter
Sewer Private Sewer
Water Private
Architectural Style Colonial
Others
Senior Community false
Read Less
Bought with Mary V. Surette • Coldwell Banker Residential Brokerage - Worcester - Park Ave.



