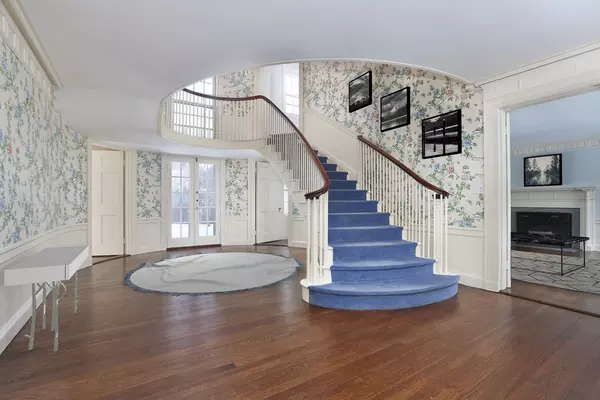For more information regarding the value of a property, please contact us for a free consultation.
300 Highland St Milton, MA 02186
Want to know what your home might be worth? Contact us for a FREE valuation!

Our team is ready to help you sell your home for the highest possible price ASAP
Key Details
Sold Price $2,000,000
Property Type Single Family Home
Sub Type Single Family Residence
Listing Status Sold
Purchase Type For Sale
Square Footage 7,491 sqft
Price per Sqft $266
Subdivision Estate Area
MLS Listing ID 72304210
Sold Date 12/21/18
Style Colonial, Georgian
Bedrooms 5
Full Baths 5
Half Baths 2
Year Built 1917
Annual Tax Amount $28,705
Tax Year 2018
Lot Size 2.980 Acres
Acres 2.98
Property Description
One of Milton's most distinctive and much admired homes, designed in 1927 by Shepherd Stearns and lovingly cared for by just three families . A classic home, marked by unsurpassed quality and detail. Impeccably crafted to the highest standards and would be nearly impossible to be replicated today Every space has been thoughtfully and tastefully improved. The expansion was designed by the noted architect Claude Miquelle retaining the charm and craftsmanship of the original with the luxury of modern amenities. Sited on nearly three acres of park like grounds, containing specimen trees and plantings. with 7500 sq. ft. of elegant yet comfortable family living. A home for the ages. Private showings.
Location
State MA
County Norfolk
Zoning RA
Direction Upper Highland Street
Rooms
Basement Full, Crawl Space, Interior Entry, Sump Pump, Concrete, Unfinished
Primary Bedroom Level Second
Interior
Interior Features Library, Media Room, Sun Room, Central Vacuum, Sauna/Steam/Hot Tub, Wet Bar, Wired for Sound, Other
Heating Forced Air, Baseboard, Radiant, Natural Gas, Hydro Air
Cooling Central Air
Flooring Tile, Carpet, Hardwood
Fireplaces Number 8
Appliance Range, Oven, Dishwasher, Disposal, Microwave, Indoor Grill, Countertop Range, Refrigerator, Freezer, Washer, Dryer, Water Treatment, Wine Refrigerator, Utility Connections for Gas Range
Laundry Second Floor
Exterior
Exterior Feature Tennis Court(s), Professional Landscaping, Sprinkler System, Decorative Lighting, Garden, Stone Wall, Other
Garage Spaces 4.0
Community Features Public Transportation, Tennis Court(s), Park, Walk/Jog Trails, Medical Facility, Bike Path
Utilities Available for Gas Range
Roof Type Shingle
Total Parking Spaces 10
Garage Yes
Building
Lot Description Easements, Cleared, Level
Foundation Concrete Perimeter
Sewer Public Sewer
Water Public
Schools
Elementary Schools Mps
Middle Schools Pierce
High Schools Mhs
Others
Senior Community false
Read Less
Bought with Eric Knight • Coldwell Banker Residential Brokerage - Milton - Adams St.



