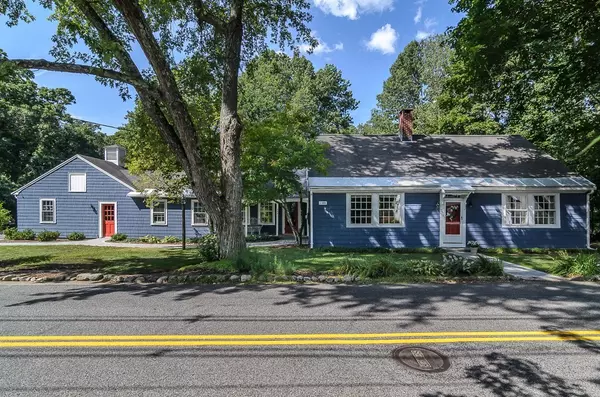For more information regarding the value of a property, please contact us for a free consultation.
143 Tremont Street Mansfield, MA 02048
Want to know what your home might be worth? Contact us for a FREE valuation!

Our team is ready to help you sell your home for the highest possible price ASAP
Key Details
Sold Price $430,000
Property Type Single Family Home
Sub Type Single Family Residence
Listing Status Sold
Purchase Type For Sale
Square Footage 2,200 sqft
Price per Sqft $195
MLS Listing ID 72305771
Sold Date 07/18/18
Style Cape, Antique
Bedrooms 4
Full Baths 2
HOA Y/N false
Year Built 1801
Annual Tax Amount $7,036
Tax Year 2018
Lot Size 3.800 Acres
Acres 3.8
Property Description
Charming and beautiful antique cape that has been lovingly restored and updated and is set on a private 3.87 acre wooded lot! As you enter from the covered porch you are greeted with an open floor plan that features: large kitchen with hard pine floors, peninsula with breakfast bar, updated appliances & custom painted counters, open to an 18x15 familyroom. a large livingroom with wood fireplace open to the dining room, both with original wide pine floors, 2 good-size bedrooms with double closets and a full bath. The second floor was added in 2006 with a large master bedroom with oak floors & vaulted ceiling, a 4th bedroom with vaulted ceiling and oak floors, plus a 2nd full bath. Many updates and features include: Large private back yard, custom built shed, exterior paint, recent roof, new front paver walkway, new garage doors & openers, updated 2 zone heating, AC, refinished floors, irrigation and more! Great location, convenient to commuter rail & major highways!
Location
State MA
County Bristol
Zoning Res
Direction West to Tremont Street near Jacob Drive
Rooms
Family Room Open Floorplan
Basement Full, Partial, Interior Entry, Dirt Floor
Primary Bedroom Level Second
Dining Room Flooring - Wood, Open Floorplan
Kitchen Flooring - Wood, Breakfast Bar / Nook, Peninsula
Interior
Heating Forced Air, Natural Gas
Cooling Central Air
Flooring Wood, Tile, Vinyl
Fireplaces Number 1
Fireplaces Type Living Room
Appliance Range, Dishwasher, Washer, Dryer, Gas Water Heater, Tank Water Heater, Leased Heater, Utility Connections for Gas Range, Utility Connections for Gas Oven
Laundry First Floor, Washer Hookup
Exterior
Exterior Feature Storage, Professional Landscaping
Garage Spaces 2.0
Community Features Shopping, Park, Walk/Jog Trails, Golf, Medical Facility, Laundromat, Bike Path, Conservation Area, Highway Access, House of Worship, Private School, Public School, T-Station
Utilities Available for Gas Range, for Gas Oven, Washer Hookup
Roof Type Shingle
Total Parking Spaces 5
Garage Yes
Building
Lot Description Wooded, Gentle Sloping, Level
Foundation Stone
Sewer Public Sewer
Water Public
Architectural Style Cape, Antique
Others
Senior Community false
Acceptable Financing Contract
Listing Terms Contract
Read Less
Bought with Kathleen Todesco • Gerry Abbott REALTORS®



