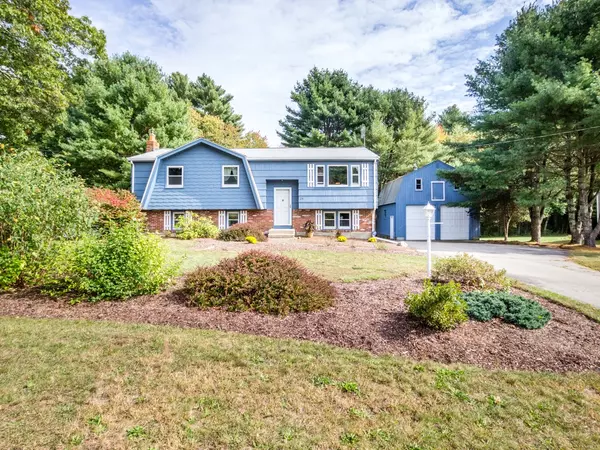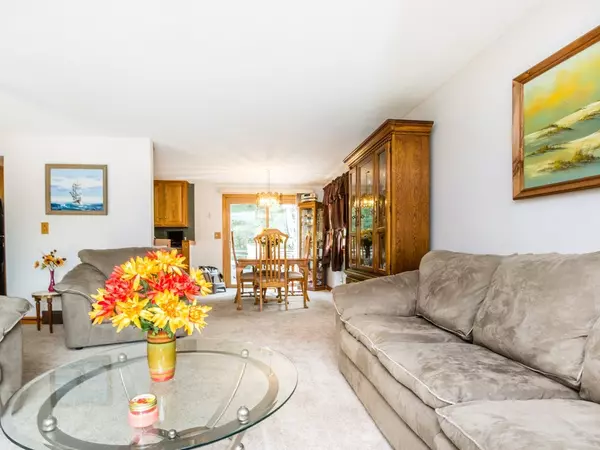For more information regarding the value of a property, please contact us for a free consultation.
24 James St Norton, MA 02766
Want to know what your home might be worth? Contact us for a FREE valuation!

Our team is ready to help you sell your home for the highest possible price ASAP
Key Details
Sold Price $395,000
Property Type Single Family Home
Sub Type Single Family Residence
Listing Status Sold
Purchase Type For Sale
Square Footage 2,091 sqft
Price per Sqft $188
MLS Listing ID 72306671
Sold Date 06/26/18
Style Raised Ranch
Bedrooms 3
Full Baths 2
Year Built 1970
Annual Tax Amount $4,434
Tax Year 2018
Lot Size 0.410 Acres
Acres 0.41
Property Description
Come see this impeccably maintained raised ranch in a very desired neighborhood. Pride of ownership shows throughout, with many improvements, including roof/exterior painting (2016), windows, kitchen, HVAC system (2006), hot water tank (2013). There are hardwood floors on the main floor under the wall to wall carpet, great flow from living, dining, kitchen, with access to the deck with lovely views of the wooded, level back yard. Large main bathroom, and a flexible use layout, finished basement, which currently houses a family room with working gas fireplace, wet bar, separate utility/laundry room. There is a private area off of this with a full bathroom, kitchen and extra bedroom. Great for rental income or for an in-law w/direct walk out access to the back yard. There is also a bonus, extra large garage, with 2nd story for finishing.Great location close to 495, 95, shopping, restaurants, golf courses, commuter train in Mansfield, & Wheaton College. You won't be disappointed!
Location
State MA
County Bristol
Zoning res
Direction Route 123 to Newland, left on Newcomb, left on Wilbur, left on James
Rooms
Family Room Flooring - Wall to Wall Carpet, Wet Bar, Storage
Basement Full, Finished, Walk-Out Access
Primary Bedroom Level First
Dining Room Flooring - Hardwood, Flooring - Wall to Wall Carpet, Deck - Exterior, Exterior Access, Slider
Kitchen Countertops - Upgraded, Cabinets - Upgraded, Remodeled, Gas Stove
Interior
Interior Features Kitchen, Wet Bar
Heating Central, Forced Air
Cooling Central Air
Flooring Tile, Carpet, Laminate, Hardwood, Flooring - Laminate
Fireplaces Number 1
Fireplaces Type Family Room
Appliance Range, Oven, Dishwasher, Refrigerator, Washer, Dryer, Gas Water Heater, Utility Connections for Gas Range
Laundry In Basement
Exterior
Garage Spaces 3.0
Community Features Public Transportation, Shopping, Highway Access, House of Worship, Public School
Utilities Available for Gas Range
Roof Type Shingle
Total Parking Spaces 6
Garage Yes
Building
Lot Description Wooded
Foundation Concrete Perimeter
Sewer Private Sewer
Water Public
Read Less
Bought with Scott O'Donnell • RE/MAX Real Estate Center



