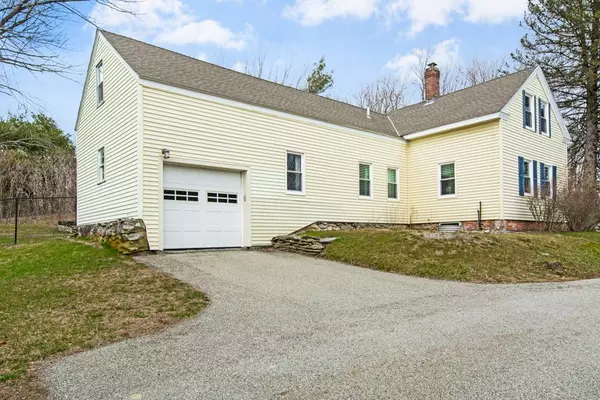For more information regarding the value of a property, please contact us for a free consultation.
37 Merriam District Oxford, MA 01537
Want to know what your home might be worth? Contact us for a FREE valuation!

Our team is ready to help you sell your home for the highest possible price ASAP
Key Details
Sold Price $245,000
Property Type Single Family Home
Sub Type Single Family Residence
Listing Status Sold
Purchase Type For Sale
Square Footage 1,360 sqft
Price per Sqft $180
MLS Listing ID 72308189
Sold Date 07/25/18
Style Cape
Bedrooms 3
Full Baths 1
Half Baths 1
Year Built 1830
Annual Tax Amount $3,074
Tax Year 2018
Lot Size 0.730 Acres
Acres 0.73
Property Description
Nicely updated 3 bedroom Cape! This home has great flow and so many updates like kitchen with SS appliances and granite counter tops, main level laundry, engineered hardwoods, 2018 hot water tank, 2017 roof, 2017 heating system and insulated oil tank and all new windows in 2016. Open concept kitchen/living/dining, main level master bed with half bath, two bedrooms upstairs and separate walk-up attic storage. Huge fenced in backyard with brick patio and hot tub to soak in after a long day. Come see today!
Location
State MA
County Worcester
Area North Oxford
Zoning R2
Direction 56 to Merriam District
Rooms
Basement Unfinished
Primary Bedroom Level First
Dining Room Flooring - Hardwood
Kitchen Flooring - Vinyl, Countertops - Stone/Granite/Solid, Breakfast Bar / Nook, Cabinets - Upgraded, Open Floorplan, Recessed Lighting, Stainless Steel Appliances
Interior
Interior Features Central Vacuum
Heating Forced Air, Oil
Cooling None
Flooring Wood, Vinyl, Engineered Hardwood
Appliance Range, Dishwasher, Refrigerator, Washer, Dryer, Tank Water Heater, Utility Connections for Electric Range, Utility Connections for Electric Dryer
Laundry Flooring - Laminate, First Floor, Washer Hookup
Exterior
Garage Spaces 1.0
Fence Fenced
Community Features Shopping, Medical Facility, Highway Access, House of Worship, Public School
Utilities Available for Electric Range, for Electric Dryer, Washer Hookup
Roof Type Shingle
Total Parking Spaces 4
Garage Yes
Building
Lot Description Level
Foundation Stone
Sewer Private Sewer
Water Private
Others
Acceptable Financing Contract
Listing Terms Contract
Read Less
Bought with Melissa Greska • RE/MAX Prof Associates



