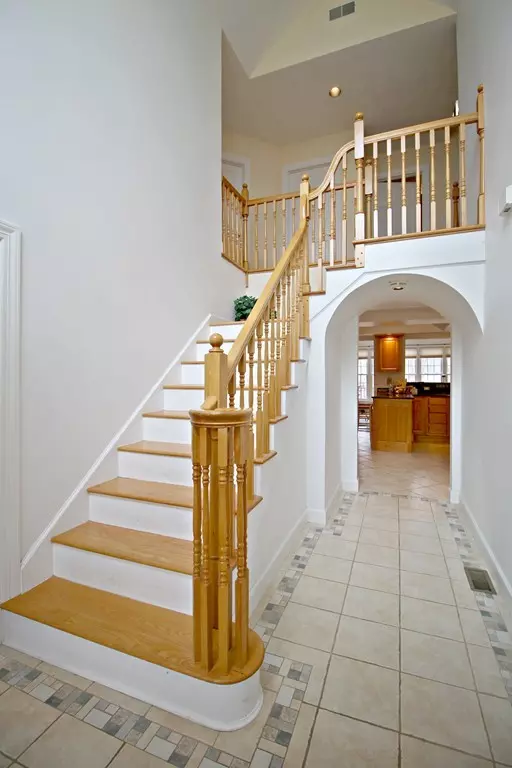For more information regarding the value of a property, please contact us for a free consultation.
445 Essex Street Lynnfield, MA 01940
Want to know what your home might be worth? Contact us for a FREE valuation!

Our team is ready to help you sell your home for the highest possible price ASAP
Key Details
Sold Price $835,000
Property Type Single Family Home
Sub Type Single Family Residence
Listing Status Sold
Purchase Type For Sale
Square Footage 3,508 sqft
Price per Sqft $238
MLS Listing ID 72308890
Sold Date 06/27/18
Style Colonial
Bedrooms 4
Full Baths 2
Half Baths 1
HOA Y/N false
Year Built 2005
Annual Tax Amount $8,826
Tax Year 2018
Lot Size 0.700 Acres
Acres 0.7
Property Description
So much to love about this home! Completely rebuilt and added onto in 2005 with tons of custom extras. Cathedral-ceiling foyer with over-sized picture window with french doors leading into dining room with coffered ceiling. Eat-in kitchen with island, granite counter tops, stainless appliances, and coffered ceiling. Wood burning fireplace in formal living room with dark hardwood inlays and coffered ceiling. Open cathedral-ceiling family room off of kitchen with custom hardwood design, and slider access to the over-sized back deck with built-in hot tub. Dark hardwood inlays in upstairs hallway and master suite. Master suite features a sitting room, two walk-in closets, balcony, gas fireplace, and a master bath with jacuzzi tub, and glass-enclosed shower stall. Finished third floor features an over-sized game room. Built-in speakers throughout the house. 3-car side-entry garage, and excellent parking. All furniture is negotiable for sale as well; make an offer. One-of-a-kind design.
Location
State MA
County Essex
Zoning RC
Direction Route 95, Exit 41, Main Street Lynnfield, right onto Essex Street for 1 mile. House is on the right.
Rooms
Family Room Bathroom - Half, Cathedral Ceiling(s), Ceiling Fan(s), Flooring - Hardwood, Balcony / Deck, Cable Hookup, Deck - Exterior, Exterior Access, Open Floorplan, Recessed Lighting, Remodeled, Slider
Basement Full, Interior Entry, Bulkhead, Sump Pump, Concrete
Primary Bedroom Level Second
Dining Room Coffered Ceiling(s), Flooring - Hardwood, French Doors, Remodeled
Kitchen Coffered Ceiling(s), Flooring - Stone/Ceramic Tile, Dining Area, Countertops - Stone/Granite/Solid, Countertops - Upgraded, Kitchen Island, Breakfast Bar / Nook, Cabinets - Upgraded, Recessed Lighting, Remodeled, Stainless Steel Appliances, Peninsula
Interior
Interior Features Ceiling - Cathedral, Recessed Lighting, Foyer, Game Room, Sauna/Steam/Hot Tub, Wired for Sound
Heating Forced Air, Natural Gas
Cooling Central Air
Flooring Wood, Tile, Carpet, Hardwood, Flooring - Stone/Ceramic Tile, Flooring - Wall to Wall Carpet
Fireplaces Number 2
Fireplaces Type Living Room, Master Bedroom
Appliance Range, Dishwasher, Microwave, Washer, Dryer, Gas Water Heater, Utility Connections for Gas Range, Utility Connections for Electric Dryer
Laundry Second Floor, Washer Hookup
Exterior
Exterior Feature Balcony, Rain Gutters, Sprinkler System
Garage Spaces 3.0
Community Features Shopping, Golf, Laundromat, Conservation Area, Highway Access, House of Worship, Private School, Public School
Utilities Available for Gas Range, for Electric Dryer, Washer Hookup
Roof Type Shingle
Total Parking Spaces 6
Garage Yes
Building
Lot Description Wooded, Cleared, Level
Foundation Concrete Perimeter, Block
Sewer Private Sewer
Water Public
Schools
Middle Schools Lms
High Schools Lhs
Others
Senior Community false
Acceptable Financing Seller W/Participate
Listing Terms Seller W/Participate
Read Less
Bought with Stephanie Sullivan • American City Homes LLC



