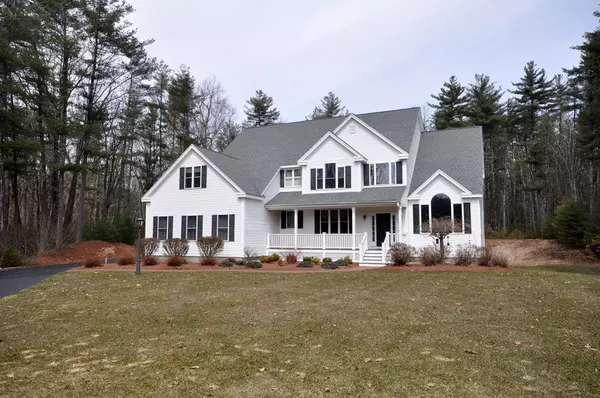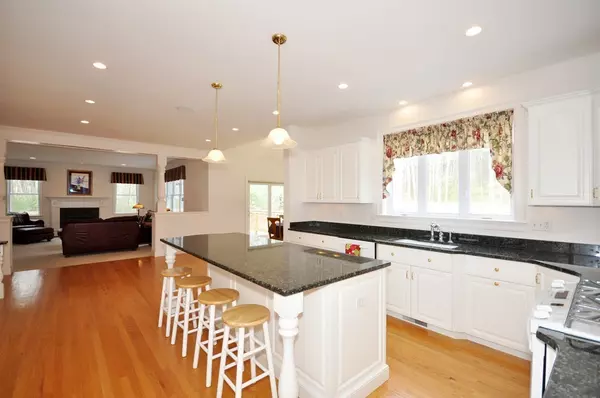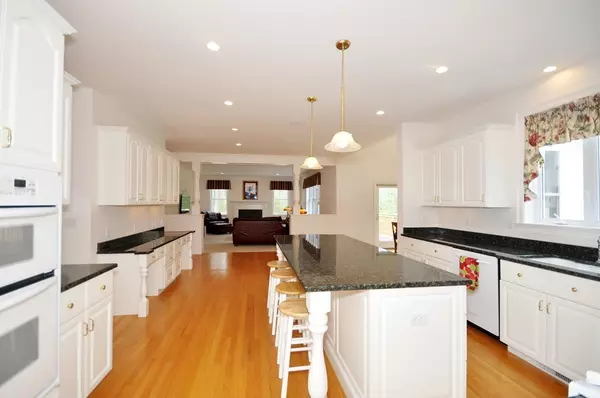For more information regarding the value of a property, please contact us for a free consultation.
6 Trailside Way Westford, MA 01886
Want to know what your home might be worth? Contact us for a FREE valuation!

Our team is ready to help you sell your home for the highest possible price ASAP
Key Details
Sold Price $990,000
Property Type Single Family Home
Sub Type Single Family Residence
Listing Status Sold
Purchase Type For Sale
Square Footage 4,000 sqft
Price per Sqft $247
MLS Listing ID 72309817
Sold Date 08/01/18
Style Colonial
Bedrooms 4
Full Baths 4
Half Baths 1
HOA Y/N false
Year Built 2003
Annual Tax Amount $15,232
Tax Year 2018
Lot Size 1.080 Acres
Acres 1.08
Property Description
A beautiful house full of convenient features, with a great layout that flows with the way you live. The bright and cheerful kitchen has gorgeous granite countertops and an extra oven for those holiday dinners; a generous dining area situated in a pretty nook with sliders out to deck for barbeques. The kitchen is open to the family room, perfect for socializing and spending time together. You'll never be out of range of the music since most of the downstairs is wired for surround sound, even out on the deck. Upstairs, the fabulous master suite has two walk-in closets plus an additional room you can use as an office or whatever you wish. Luxurious master bath with oversized shower stall, jacuzzi tub, and double vanity. And all this on a quiet cul-de-sac abutting the Nashoba Brook Watershed conservation area. See attached for all of the other wonderful features this house has to offer, and a map of the conservation area trails.
Location
State MA
County Middlesex
Zoning RA
Direction Great Rd/2A/119 to Powers Rd. to Trailside Way
Rooms
Family Room Flooring - Wall to Wall Carpet, Window(s) - Picture
Basement Full, Partially Finished, Walk-Out Access, Interior Entry, Radon Remediation System
Primary Bedroom Level Second
Dining Room Flooring - Hardwood
Kitchen Flooring - Hardwood, Window(s) - Picture, Dining Area, Countertops - Stone/Granite/Solid, Kitchen Island, Deck - Exterior, Recessed Lighting, Slider, Gas Stove
Interior
Interior Features Bathroom - Half, Recessed Lighting, Closet - Walk-in, Slider, Bathroom - Full, Bathroom - With Shower Stall, Mud Room, Study, Bathroom, Office, Play Room, Central Vacuum, Wired for Sound
Heating Forced Air, Natural Gas
Cooling Central Air
Flooring Tile, Carpet, Hardwood, Flooring - Stone/Ceramic Tile, Flooring - Hardwood, Flooring - Wall to Wall Carpet
Fireplaces Number 1
Fireplaces Type Family Room
Appliance Range, Oven, Dishwasher, Microwave, Refrigerator, Washer, Dryer, Water Treatment, Gas Water Heater, Tank Water Heater, Utility Connections for Gas Range, Utility Connections for Gas Oven, Utility Connections for Electric Oven, Utility Connections for Gas Dryer
Laundry Dryer Hookup - Gas, Washer Hookup
Exterior
Exterior Feature Professional Landscaping, Sprinkler System
Garage Spaces 3.0
Community Features Shopping, Park, Walk/Jog Trails, Conservation Area, Highway Access, House of Worship, Public School
Utilities Available for Gas Range, for Gas Oven, for Electric Oven, for Gas Dryer, Washer Hookup
Roof Type Shingle
Total Parking Spaces 6
Garage Yes
Building
Lot Description Cul-De-Sac
Foundation Concrete Perimeter
Sewer Private Sewer
Water Private
Schools
Elementary Schools Crisafulli
Middle Schools Blanchard
High Schools Westfordacademy
Others
Senior Community false
Read Less
Bought with Roger Y. Allen • Keller Williams Realty Boston Northwest



