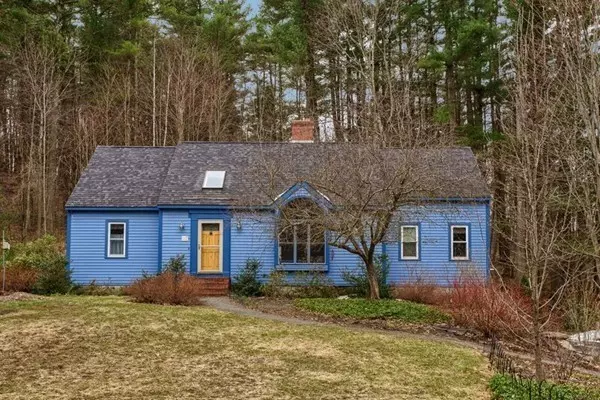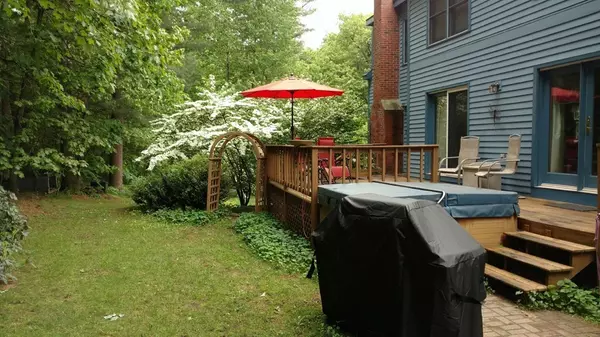For more information regarding the value of a property, please contact us for a free consultation.
700 Goodrich Street Lunenburg, MA 01462
Want to know what your home might be worth? Contact us for a FREE valuation!

Our team is ready to help you sell your home for the highest possible price ASAP
Key Details
Sold Price $410,000
Property Type Single Family Home
Sub Type Single Family Residence
Listing Status Sold
Purchase Type For Sale
Square Footage 2,287 sqft
Price per Sqft $179
MLS Listing ID 72310546
Sold Date 08/30/18
Style Cape
Bedrooms 4
Full Baths 2
Half Baths 1
Year Built 1992
Annual Tax Amount $5,808
Tax Year 2017
Lot Size 2.390 Acres
Acres 2.39
Property Description
Immaculate Cape! Pride of ownership shines throughout. Don't miss out on this beautiful home. Hardwood floors of oak and hickory on the first floor. First floor Master with updated master bath and walkin closet. Beautiful French and atrium doors on first floor to lead out to the private back yard. Maple kitchen cabinets with granite counter tops and stainless appliances, and tile back splash. Cozy family room with Hickory floors, fire place, and pellet stove to save on heating costs. 3 additional bedrooms upstairs! Also another full bath. 5 year old roof and windows! New Furnance in 2015. Additional heated space in basement for a workshop or finish to your liking. Beautifully landscaped with tons of perennials, blueberry bushes and apple trees. Commuters Dream, less than 10 minutes to highway and commuter rail! Nothing to do here but unpack! Call today to schedule your showing!
Location
State MA
County Worcester
Zoning Res
Direction Gps
Rooms
Family Room Wood / Coal / Pellet Stove, Ceiling Fan(s), Flooring - Hardwood
Basement Full
Primary Bedroom Level First
Dining Room Flooring - Hardwood, French Doors, Deck - Exterior, Open Floorplan
Kitchen Countertops - Stone/Granite/Solid, Countertops - Upgraded, Kitchen Island, Cabinets - Upgraded, Stainless Steel Appliances
Interior
Heating Oil
Cooling None
Flooring Wood, Tile, Carpet, Hardwood
Fireplaces Number 1
Fireplaces Type Family Room
Appliance Range, Dishwasher, Microwave, Refrigerator
Laundry In Basement
Exterior
Exterior Feature Fruit Trees, Garden
Garage Spaces 2.0
Fence Fenced
Community Features Public Transportation, Shopping, Walk/Jog Trails, Stable(s), Medical Facility, Highway Access, Public School
Total Parking Spaces 4
Garage Yes
Building
Lot Description Wooded, Cleared
Foundation Concrete Perimeter
Sewer Private Sewer
Water Private
Read Less
Bought with Marilyn Byam Quinn • Coldwell Banker Residential Brokerage - Leominster



