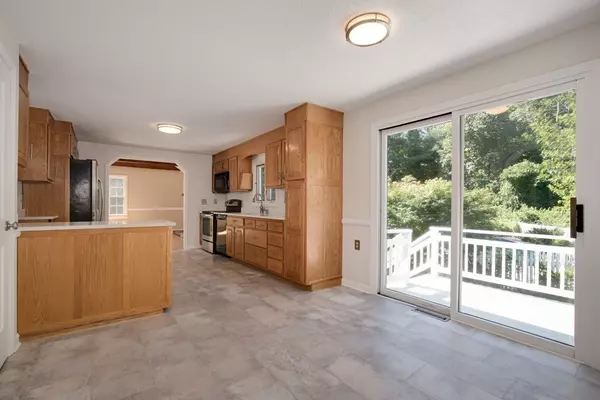For more information regarding the value of a property, please contact us for a free consultation.
13 Vine Brook Rd Westford, MA 01886
Want to know what your home might be worth? Contact us for a FREE valuation!

Our team is ready to help you sell your home for the highest possible price ASAP
Key Details
Sold Price $585,000
Property Type Single Family Home
Sub Type Single Family Residence
Listing Status Sold
Purchase Type For Sale
Square Footage 2,108 sqft
Price per Sqft $277
Subdivision Vine Brook Estates
MLS Listing ID 72312068
Sold Date 11/08/18
Style Colonial
Bedrooms 4
Full Baths 2
Half Baths 1
HOA Fees $79/ann
HOA Y/N true
Year Built 1980
Annual Tax Amount $7,936
Tax Year 2018
Lot Size 0.500 Acres
Acres 0.5
Property Description
SIGNIFICANT PRICE REDUCTION AND UPDATED TO PERFECTION This beautiful 4 bed, 2.5 bath home is located in a prime Westford neighborhood close to commuting routes, top-rated schools, shopping and numerous leisure activities. Here are just a few of its wonderful features: cozy fireplaced family room, stainless steel kitchen with farmhouse sink,and modern quartz countertops. Gleaming hardwood floors, renovated bathrooms, new carpeting in all bedrooms and new lighting fixtures. Freshly painted throughout, central heat and cooling, attached two-car garage, newly upgraded in-ground pool, landscaped yard, and so much more. Come see for yourself this recent transformation! Nothing left to do but move in. Make this your new home before the snow flies!
Location
State MA
County Middlesex
Zoning Residentia
Direction Fro 119/2A West to Powers Rd. Right at Powers.Past Nashoba Ski Area to 2nd right VineBrook.
Rooms
Family Room Skylight, Beamed Ceilings, Flooring - Hardwood, Window(s) - Picture
Basement Full, Garage Access, Concrete, Unfinished
Primary Bedroom Level Second
Dining Room Flooring - Hardwood, Chair Rail
Kitchen Closet, Closet/Cabinets - Custom Built, Flooring - Stone/Ceramic Tile, Dining Area, Deck - Exterior, Remodeled, Stainless Steel Appliances
Interior
Interior Features Entrance Foyer, Central Vacuum
Heating Forced Air, Oil
Cooling Central Air
Flooring Tile, Carpet, Concrete, Hardwood, Flooring - Stone/Ceramic Tile
Fireplaces Number 1
Fireplaces Type Family Room
Appliance Range, Dishwasher, Microwave, Refrigerator, Vacuum System, Electric Water Heater, Utility Connections for Electric Range, Utility Connections for Electric Oven, Utility Connections for Electric Dryer
Laundry Electric Dryer Hookup, Washer Hookup, First Floor
Exterior
Exterior Feature Storage, Professional Landscaping
Garage Spaces 2.0
Fence Fenced/Enclosed, Fenced
Pool In Ground
Community Features Shopping, Pool, Tennis Court(s), Park, Walk/Jog Trails, Stable(s), Golf, Medical Facility, Bike Path, Conservation Area, Highway Access, House of Worship, Public School, T-Station, Other
Utilities Available for Electric Range, for Electric Oven, for Electric Dryer, Washer Hookup
Roof Type Shingle
Total Parking Spaces 4
Garage Yes
Private Pool true
Building
Lot Description Cul-De-Sac, Wooded, Gentle Sloping
Foundation Concrete Perimeter
Sewer Private Sewer
Water Well
Schools
Elementary Schools Crisafulli
Middle Schools Blanchard
High Schools Westford Acad
Others
Senior Community false
Read Less
Bought with Non Member • Non Member Office



