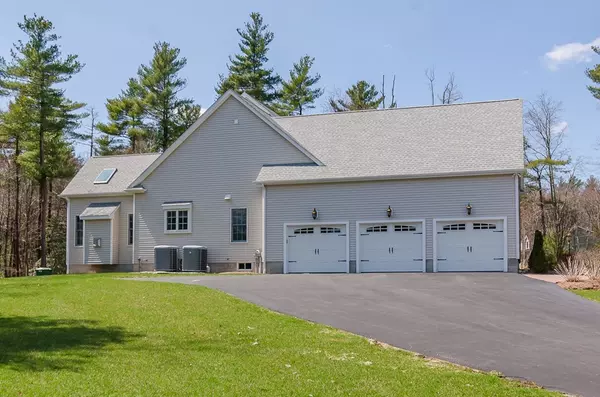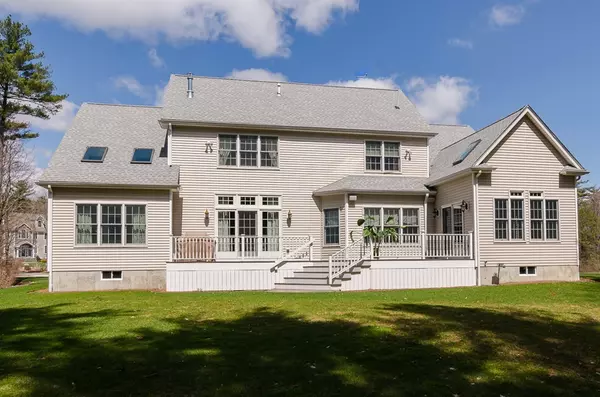For more information regarding the value of a property, please contact us for a free consultation.
2 Chestnut Lane Holbrook, MA 02343
Want to know what your home might be worth? Contact us for a FREE valuation!

Our team is ready to help you sell your home for the highest possible price ASAP
Key Details
Sold Price $665,000
Property Type Single Family Home
Sub Type Single Family Residence
Listing Status Sold
Purchase Type For Sale
Square Footage 3,392 sqft
Price per Sqft $196
MLS Listing ID 72312097
Sold Date 07/12/18
Style Cape
Bedrooms 4
Full Baths 2
Half Baths 1
Year Built 2012
Annual Tax Amount $12,944
Tax Year 2018
Lot Size 1.380 Acres
Acres 1.38
Property Description
GRAND custom built,9 room cape/3 car garage set on expansive corner lot & surrounded by conservation land.Situated on cul-de-sac &conveniently located near the Braintree line.Enjoy greeting guests from the covered front porch which opens to the two story foyer.Custom chef's kitchen,granite countertops,center island,GE Profile appliances (Advantium micro/convection((2nd) oven built in to island).Family room includes custom built-in shelves &mantel( surrounding high efficiency gas fireplace),crown molding w/hidden accent lighting. Large 1st floor master has cathedral ceiling/skylights & master bath(oversized walk-in steam shower, walk-in closet/dressing area w/windows for natural lighting).Sunroom off kitchen(cathedral ceiling,2nd gas fireplace),1st fl. office&laundry.Large, private deck/yard.High efficiency Carrier/Infiinity heating/cooling; AO Smith Voltex hybrid Electric water heater,private well for irrigation sys,central alarm,central stereo AND whole house water filtration system.
Location
State MA
County Norfolk
Zoning R1
Direction Sycamore to Oak to Chestnut. On the corner of Oak and Chestnut.
Rooms
Family Room Flooring - Hardwood, Balcony / Deck, Recessed Lighting, Slider
Basement Full, Interior Entry, Unfinished
Primary Bedroom Level Main
Dining Room Flooring - Wood
Kitchen Flooring - Hardwood, Window(s) - Bay/Bow/Box, Countertops - Stone/Granite/Solid, Kitchen Island, Recessed Lighting, Stainless Steel Appliances
Interior
Interior Features Ceiling Fan(s), Recessed Lighting, Slider, Sun Room, Office
Heating Propane, Hydro Air, Fireplace(s)
Cooling Central Air
Flooring Wood, Flooring - Stone/Ceramic Tile, Flooring - Wood
Fireplaces Number 2
Fireplaces Type Family Room
Appliance Range, Dishwasher, Microwave, Refrigerator, Electric Water Heater, Utility Connections for Electric Range
Laundry Flooring - Stone/Ceramic Tile, Countertops - Stone/Granite/Solid, Main Level, Cabinets - Upgraded, Recessed Lighting, First Floor
Exterior
Garage Spaces 3.0
Community Features Public Transportation, Shopping, Conservation Area, Public School
Utilities Available for Electric Range
Total Parking Spaces 9
Garage Yes
Building
Lot Description Corner Lot
Foundation Concrete Perimeter
Sewer Public Sewer
Water Public, Private
Architectural Style Cape
Others
Senior Community false
Read Less
Bought with Nelson Zide • ERA Key Realty Services- Fram



