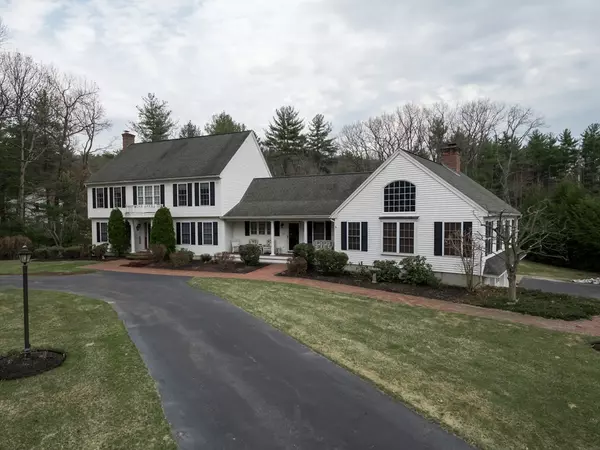For more information regarding the value of a property, please contact us for a free consultation.
47 Easter Brook Rd Lunenburg, MA 01462
Want to know what your home might be worth? Contact us for a FREE valuation!

Our team is ready to help you sell your home for the highest possible price ASAP
Key Details
Sold Price $650,000
Property Type Single Family Home
Sub Type Single Family Residence
Listing Status Sold
Purchase Type For Sale
Square Footage 3,914 sqft
Price per Sqft $166
MLS Listing ID 72313264
Sold Date 09/14/18
Style Colonial
Bedrooms 4
Full Baths 3
Half Baths 1
HOA Y/N false
Year Built 1999
Annual Tax Amount $11,103
Tax Year 2017
Lot Size 1.940 Acres
Acres 1.94
Property Description
This 10 room expansive home has great floorplan for entertaining and casual family living . The inside has spectacular combination of formal side, living and diningroom, and a casual flair to spacious open kitchen area with cathedral ceiling combined with casual bar space and dining area. The great room has a magnificent fireplace, cathedral ceiling and great multi use space. Guest quarters are also on this level for great privacy. Not only is the interior breathtaking, but the back yard summer vacation spot is spectacular with beautiful pool, great patio area, and professionally landscaping. The off the kitchen enclosed porch is a great sitting and eating spot and overlooks this beautiful backyard and pool. This meticulously cared for property is set in a cul-de-sac on 1.9 Acres. This small neighborhood of beautiful homes is just minutes to rte. 2 and shopping center in this desirable town of Lunenburg.
Location
State MA
County Worcester
Zoning R
Direction From Leominster-Shirley Rd., onto Resevoir Rd , left onto Goodrich St., left on to Easter Brook
Rooms
Family Room Cathedral Ceiling(s), Flooring - Wall to Wall Carpet
Basement Full, Partially Finished, Interior Entry, Garage Access, Concrete
Primary Bedroom Level Second
Dining Room Flooring - Hardwood
Kitchen Bathroom - Half, Cathedral Ceiling(s), Flooring - Hardwood, Dining Area, Pantry, Countertops - Stone/Granite/Solid, Kitchen Island, Breakfast Bar / Nook, Cabinets - Upgraded, Exterior Access, Slider
Interior
Interior Features Bathroom - Half, Ceiling - Cathedral, Bathroom, Exercise Room, Foyer, Library, Central Vacuum
Heating Central, Baseboard, Oil
Cooling Central Air
Flooring Tile, Carpet, Hardwood, Flooring - Stone/Ceramic Tile, Flooring - Wall to Wall Carpet, Flooring - Hardwood
Fireplaces Number 2
Fireplaces Type Family Room, Master Bedroom
Appliance Range, Dishwasher, Disposal, Microwave, Oil Water Heater, Tank Water Heaterless, Water Heater(Separate Booster), Plumbed For Ice Maker, Utility Connections for Electric Range, Utility Connections for Electric Oven, Utility Connections for Electric Dryer
Laundry First Floor, Washer Hookup
Exterior
Exterior Feature Rain Gutters, Storage, Professional Landscaping, Sprinkler System, Decorative Lighting, Stone Wall
Garage Spaces 3.0
Pool In Ground
Community Features Highway Access
Utilities Available for Electric Range, for Electric Oven, for Electric Dryer, Washer Hookup, Icemaker Connection
Roof Type Shingle
Total Parking Spaces 6
Garage Yes
Private Pool true
Building
Lot Description Cul-De-Sac
Foundation Concrete Perimeter, Irregular
Sewer Private Sewer
Water Private
Others
Senior Community false
Read Less
Bought with Donahue Realty Group • Keller Williams Realty Boston-Metro | Back Bay



