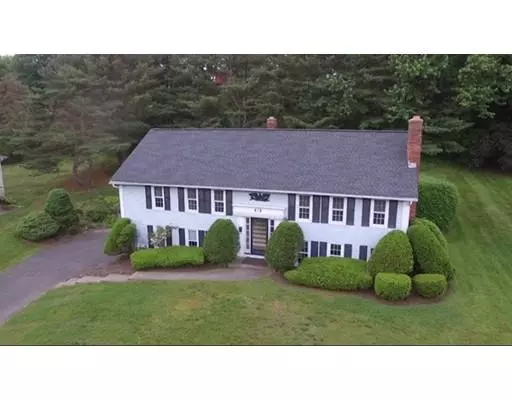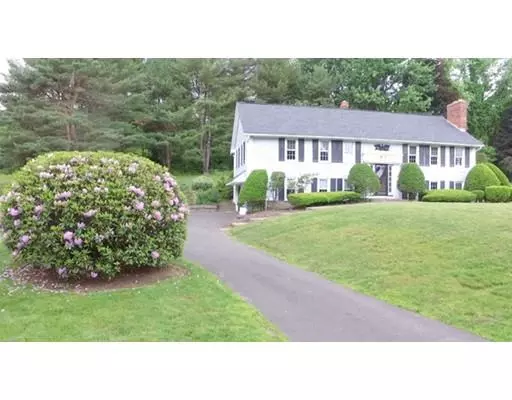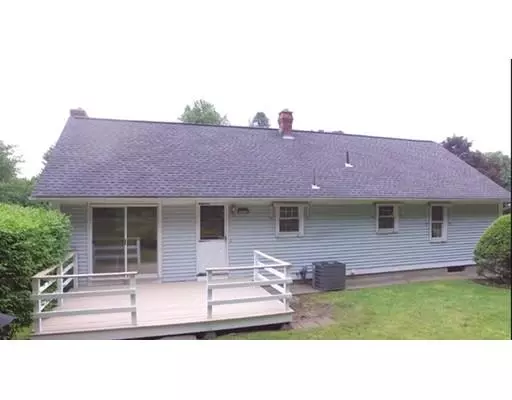For more information regarding the value of a property, please contact us for a free consultation.
166 Central Park Dr Holyoke, MA 01040
Want to know what your home might be worth? Contact us for a FREE valuation!

Our team is ready to help you sell your home for the highest possible price ASAP
Key Details
Sold Price $279,000
Property Type Single Family Home
Sub Type Single Family Residence
Listing Status Sold
Purchase Type For Sale
Square Footage 2,028 sqft
Price per Sqft $137
Subdivision Wykoff Park
MLS Listing ID 72313798
Sold Date 04/02/19
Style Raised Ranch
Bedrooms 3
Full Baths 3
HOA Y/N false
Year Built 1970
Annual Tax Amount $5,247
Tax Year 2018
Lot Size 0.380 Acres
Acres 0.38
Property Description
Welcome Home this very desirable 3 bedroom raised ranch home in prestigious Wykoff park, with under ground electrical service is waiting for its new owners. This home has a 2018 new custom kitchen with beautiful cabinetry, matching granite, stainless steel appliances, with a fresh color palette of paint throughout with boutique lighting fixtures. This home has large rooms that give it an entertainment quality that has been completely painted. The hard wood floors have been recently refinished, and all bath rooms updated. This well maintained home also has a lower level with a 3/4 bath, and two large rooms for guests, and a laundry room. The master suite is spacious with its own 3/4 bath, and the other bedrooms are right outside the full hall bath all updated. This home has public water and city sewer, low maintenance and terrific lot with lots of mature landscaping. Enjoy family gatherings in this open concept home with lots of windows and great outside deck for grilling.
Location
State MA
County Hampden
Area Highlands
Zoning R-1
Direction Northhampton Street to Mountain View Drive right on Central Park home on left
Rooms
Basement Partially Finished, Interior Entry, Garage Access, Sump Pump
Interior
Heating Forced Air, Natural Gas
Cooling Central Air, Whole House Fan
Flooring Wood, Tile, Vinyl, Carpet
Fireplaces Number 2
Appliance Range, Disposal, Microwave, Refrigerator, Washer, Dryer, Cooktop, Range - ENERGY STAR, Utility Connections for Electric Range
Exterior
Exterior Feature Professional Landscaping
Garage Spaces 2.0
Community Features Public Transportation
Utilities Available for Electric Range
Roof Type Shingle
Total Parking Spaces 4
Garage Yes
Building
Lot Description Gentle Sloping
Foundation Concrete Perimeter
Sewer Public Sewer
Water Public
Others
Senior Community false
Read Less
Bought with Rachel Simpson • Goggins Real Estate, Inc.



