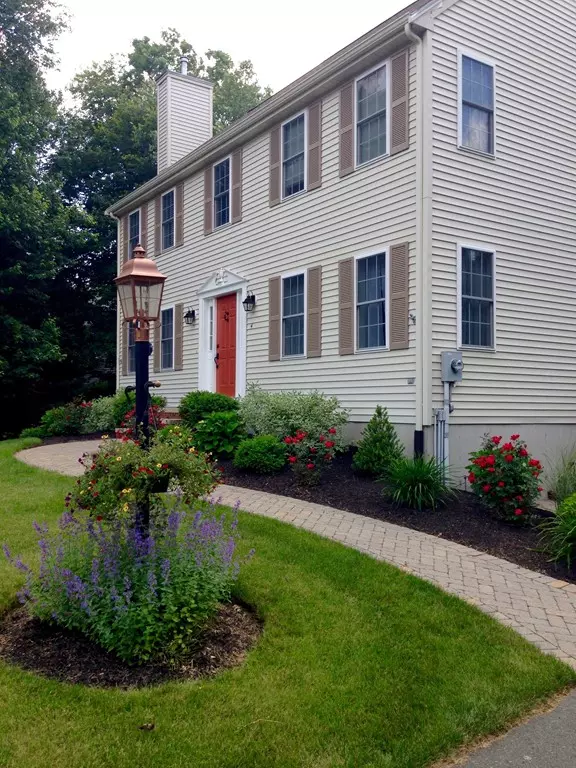For more information regarding the value of a property, please contact us for a free consultation.
4 Gunners Way Lakeville, MA 02347
Want to know what your home might be worth? Contact us for a FREE valuation!

Our team is ready to help you sell your home for the highest possible price ASAP
Key Details
Sold Price $450,000
Property Type Single Family Home
Sub Type Single Family Residence
Listing Status Sold
Purchase Type For Sale
Square Footage 2,518 sqft
Price per Sqft $178
MLS Listing ID 72314418
Sold Date 07/24/18
Style Colonial
Bedrooms 4
Full Baths 2
Half Baths 1
HOA Y/N false
Year Built 2001
Annual Tax Amount $5,031
Tax Year 2018
Lot Size 1.620 Acres
Acres 1.62
Property Description
Sought after neighborhood near schools ! Beautifully maintained. 4 bedroom home with open concept first floor, yet still boasts a separate dining room for those family gatherings. Pretty wood mantel, hardwood floors, center island kitchen, dining area w bay window and sliders to deck. Lovely master bedroom w cathedral ceiling, full bath and walk in closet. Convenient walk up attic perfect for storage. Wait til you see the finished lower level! You'll fall in love with the daylight and spacious feel. Walkout to patio. Great yard for just about anything. 1st Showing at Open House on Sunday, April 29, 2018, 12:00 p.m. - 2:00 p.m.
Location
State MA
County Plymouth
Zoning R
Direction Baker Lane Subdivision off Howland Road
Rooms
Family Room Wood / Coal / Pellet Stove, Flooring - Hardwood, Exterior Access, Slider
Basement Full, Finished, Walk-Out Access
Primary Bedroom Level Second
Dining Room Flooring - Hardwood, Chair Rail
Kitchen Flooring - Hardwood, Flooring - Laminate, Window(s) - Bay/Bow/Box, Dining Area, Kitchen Island
Interior
Heating Forced Air, Propane
Cooling Central Air
Flooring Tile, Vinyl, Carpet, Hardwood
Fireplaces Number 1
Fireplaces Type Living Room
Appliance Range, Dishwasher, Microwave, Countertop Range, Refrigerator, Washer, Dryer, Water Treatment, Propane Water Heater, Utility Connections for Gas Range
Laundry First Floor
Exterior
Exterior Feature Storage
Community Features Pool, Tennis Court(s), Park, Highway Access
Utilities Available for Gas Range
Roof Type Shingle
Total Parking Spaces 4
Garage No
Building
Lot Description Cul-De-Sac, Level
Foundation Concrete Perimeter
Sewer Inspection Required for Sale
Water Private
Architectural Style Colonial
Others
Senior Community false
Read Less
Bought with Deborah Riley • Success! Real Estate



